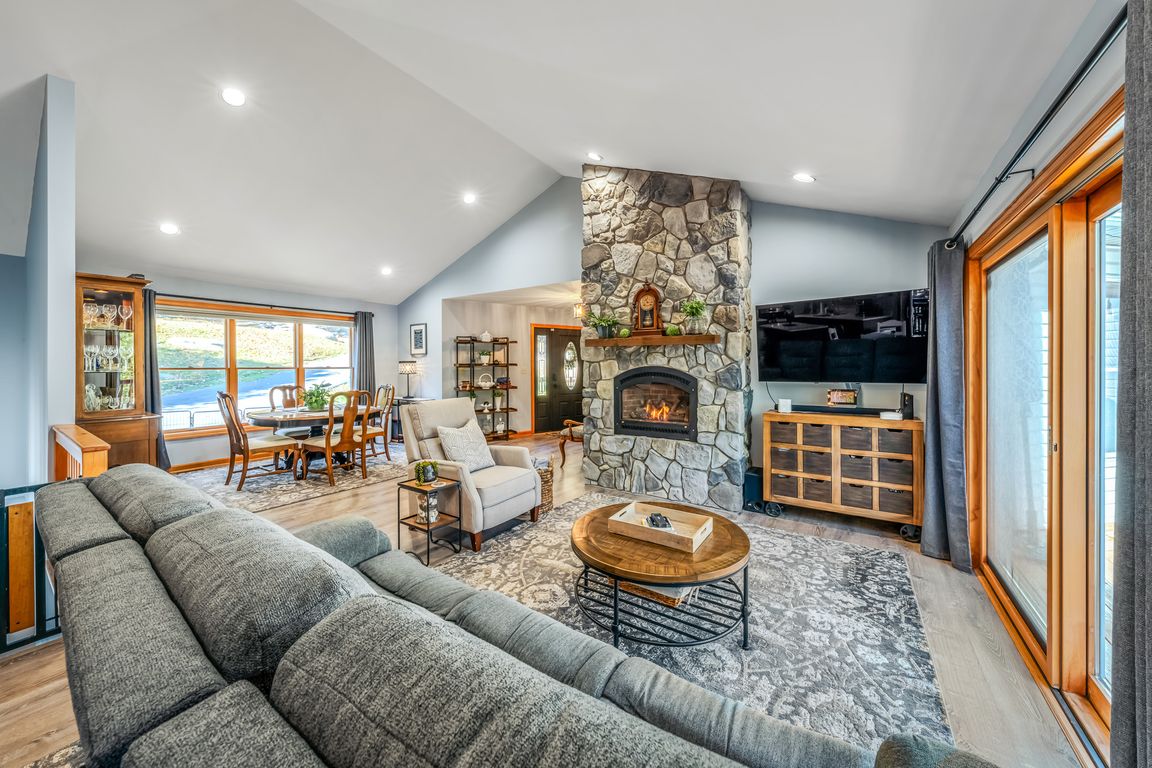
For sale
$765,000
4beds
2,935sqft
320 Tinkwig Dr, Hawley, PA 18428
4beds
2,935sqft
Single family residence
Built in 2004
1.03 Acres
2 Attached garage spaces
$261 price/sqft
$854 annually HOA fee
What's special
Lakefront ranchSerene water viewsBuilt-in shelvingSpacious rear deckDirect lake accessWalkout lower levelCharming sunroom
Welcome to 320 Tinkwig Drive, a beautifully maintained lakefront ranch offering four bedrooms and three baths in a peaceful wooded setting. This property blends comfort and style with direct lake access and serene water views throughout. The main level features an open-concept design with vaulted ceilings, abundant natural light, and a ...
- 6 days |
- 1,503 |
- 51 |
Likely to sell faster than
Source: GLVR,MLS#: 766743 Originating MLS: Lehigh Valley MLS
Originating MLS: Lehigh Valley MLS
Travel times
Living Room
Kitchen
Primary Bedroom
Basement (Finished)
Zillow last checked: 7 hours ago
Listing updated: October 23, 2025 at 01:51pm
Listed by:
Gregory J. Weidenbaum 570-390-4646,
Redstone Run Realty 570-390-4646
Source: GLVR,MLS#: 766743 Originating MLS: Lehigh Valley MLS
Originating MLS: Lehigh Valley MLS
Facts & features
Interior
Bedrooms & bathrooms
- Bedrooms: 4
- Bathrooms: 3
- Full bathrooms: 3
Rooms
- Room types: Four Season, Sunroom
Heating
- Electric, Forced Air, Gas
Cooling
- Central Air, Ceiling Fan(s), Zoned
Appliances
- Included: Dryer, Dishwasher, Gas Oven, Gas Range, Microwave, Refrigerator, Washer, Tankless Water Heater
- Laundry: Main Level
Features
- Wet Bar, Dining Area, Eat-in Kitchen, Game Room, Kitchen Island, Mud Room, Family Room Main Level, Skylights, Utility Room, Vaulted Ceiling(s), Walk-In Closet(s)
- Flooring: Luxury Vinyl, Luxury VinylPlank
- Windows: Skylight(s)
- Basement: Daylight,Exterior Entry,Full,Other,Partially Finished,Walk-Out Access
- Has fireplace: Yes
- Fireplace features: Family Room, Gas Log, Lower Level, Living Room
Interior area
- Total interior livable area: 2,935 sqft
- Finished area above ground: 1,757
- Finished area below ground: 1,178
Property
Parking
- Total spaces: 2
- Parking features: Attached, Driveway, Garage, Off Street
- Attached garage spaces: 2
- Has uncovered spaces: Yes
Features
- Levels: One
- Stories: 1
- Patio & porch: Covered, Deck, Patio, Porch
- Exterior features: Deck, Fire Pit, Hot Tub/Spa, Porch, Patio, Shed
- Has spa: Yes
- Has view: Yes
- View description: Lake
- Has water view: Yes
- Water view: Lake
Lot
- Size: 1.03 Acres
- Features: Sloped, Views, Wooded, Waterfront
Details
- Additional structures: Shed(s)
- Parcel number: 011.030225 022996
- Zoning: Residential
- Special conditions: None
Construction
Type & style
- Home type: SingleFamily
- Architectural style: Ranch
- Property subtype: Single Family Residence
Materials
- Vinyl Siding
- Roof: Asphalt,Fiberglass
Condition
- Year built: 2004
Utilities & green energy
- Sewer: Septic Tank
- Water: Well
Community & HOA
Community
- Subdivision: Tink Wig
HOA
- Has HOA: Yes
- HOA fee: $854 annually
Location
- Region: Hawley
Financial & listing details
- Price per square foot: $261/sqft
- Tax assessed value: $43,190
- Annual tax amount: $5,576
- Date on market: 10/23/2025
- Ownership type: Fee Simple