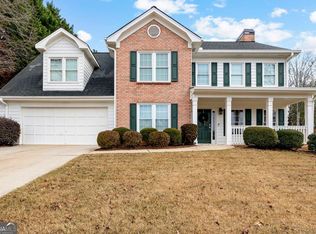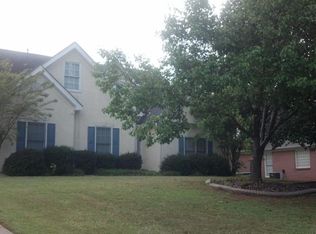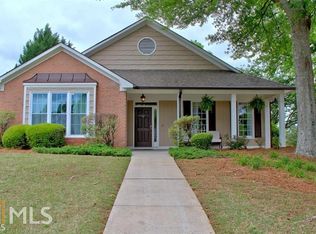Welcome to this beautiful 4 sided brick RANCH home! Open floor plan, great for entertaining! Totally remodeled, custom kitchen with hardwood floors, an abundance of cabinets, stainless steel appliances, breakfast area and bar. Den has double tray ceiling and marble fireplace. Owners suite has double tray ceiling, sliding glass doors to deck, sitting area, bathroom has granite counters with separate vanities, shower and tub. Guest bedrooms are over sized with walk in closets. Sunroom features views of backyard retreat and would make a great home office. Laundry room oversized with storage and sink. Large Trex deck spans the length of the house, your own private oasis. Neighborhood pool is right around the corner, close to golf, Tennis Center, shopping and Lake McIntosh. 2020-06-09
This property is off market, which means it's not currently listed for sale or rent on Zillow. This may be different from what's available on other websites or public sources.


