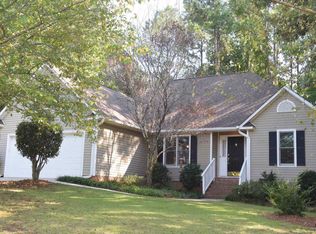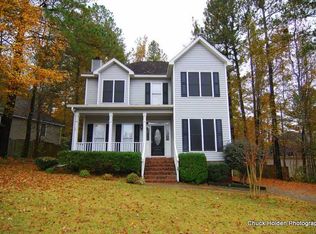Move-in READY! Pretty hardwood floors and designer neutral paint colors are found throughout this home. Great room features a fireplace and French doors, opens to the dining room and kitchen. Sunny kitchen features a pantry, white cabinets, hardwoods & a bay window breakfast area. The spacious Master Suite has a trayed ceilings with a fan, and a fantastic private bath with a soaking tub, separate shower, double vanity & walk-in closet. The homes has 2 additional bedrooms that share a bathroom, one of the bedrooms is being used as a home office, the other as a HUGE walk-in closet for the Master. Upstairs you will find a bonus room, so many possibilities to utilize however you may need. Outside, you'll enjoy the screen porch, deck, large fully fenced back yard, perfect for outdoor entertaining. This home also offers a 2 bay garage. So much house for your money!
This property is off market, which means it's not currently listed for sale or rent on Zillow. This may be different from what's available on other websites or public sources.

