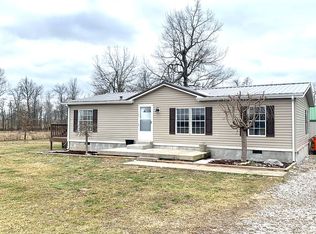This is an absolutely stunning home from the open floor plan, to the detailed stone work on the interior, and is nestled on a scenic 3 acre lot! The chef in your family is going to fall in love and be blown away with the oversized kitchen, the abundance of cabinetry, large island and full kitchen appliance package. Other features include a popular split bedroom floor plan; a fireplace in the great room with a stone surround; a large master suite with a spacious master bathroom to include a soaking tub with stone, stand up shower, and a double sink vanity; a large laundry room with cabinetry and a sink; a dining area and a separate living room. This home has 4 bedrooms, 2 full bathrooms and a full basement! If you are looking for a popular floor plan and plenty of space, this home is for you!
This property is off market, which means it's not currently listed for sale or rent on Zillow. This may be different from what's available on other websites or public sources.
