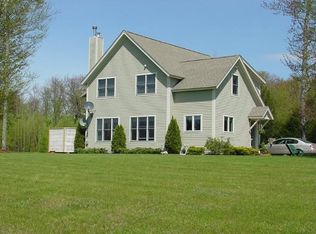Closed
Listed by:
Steven Foster,
KW Vermont-Stowe Cell:646-841-4747
Bought with: Coldwell Banker Hickok and Boardman
Zestimate®
$606,000
320 Sun Valley Road, Morristown, VT 05661
3beds
2,560sqft
Single Family Residence
Built in 2003
2.4 Acres Lot
$606,000 Zestimate®
$237/sqft
$3,954 Estimated rent
Home value
$606,000
Estimated sales range
Not available
$3,954/mo
Zestimate® history
Loading...
Owner options
Explore your selling options
What's special
This inviting home blends comfort, style, and a breathtaking natural setting. Inside, a bright and airy living room anchored by a stunning stone fireplace offers the perfect gathering spot for cozy evenings or lively get-togethers. Large windows invite in abundant natural light and frame the scenic views beyond. Two first floor primary suites—each complete with a private bath and walk-in closet—provide exceptional comfort and privacy, making the home ideal for hosting guests or accommodating multi-generational living. Step outside to enjoy the best of Vermont’s scenery: a serene pond and the gentle flow of Ryder Brook winding through the backyard creates a peaceful retreat right outside your door. The expansive deck extends your living space outdoors, perfect for hosting friends, dining under the stars, or simply relaxing while taking in sweeping views of the mountains and lush landscape. Whether you’re a winter sports enthusiast or prefer summer hikes and farmer’s markets, this home’s location puts you just minute from world-class skiing at Stowe Mountain Resort, scenic trails, shopping, dining, and a variety of local activities. Despite its easy access to all the area has to offer, the property is tucked into a quiet, secluded neighborhood, offering the perfect blend of convenience and tranquility. The HOA is considering a restriction on rentals less than 30 consecutive days.
Zillow last checked: 8 hours ago
Listing updated: September 23, 2025 at 10:24am
Listed by:
Steven Foster,
KW Vermont-Stowe Cell:646-841-4747
Bought with:
Lipkin Audette Team
Coldwell Banker Hickok and Boardman
Source: PrimeMLS,MLS#: 5056032
Facts & features
Interior
Bedrooms & bathrooms
- Bedrooms: 3
- Bathrooms: 4
- Full bathrooms: 4
Heating
- Oil, Forced Air
Cooling
- None
Appliances
- Included: Dishwasher, Dryer, Range Hood, Electric Range, Refrigerator, Washer, Exhaust Fan, Water Heater
- Laundry: In Basement
Features
- Cathedral Ceiling(s), Ceiling Fan(s), Dining Area, Hearth, Natural Light, Walk-In Closet(s)
- Flooring: Tile, Vinyl, Wood
- Basement: Concrete,Concrete Floor,Partially Finished,Interior Stairs,Storage Space,Interior Access,Exterior Entry,Interior Entry
- Number of fireplaces: 1
- Fireplace features: Wood Burning, 1 Fireplace
Interior area
- Total structure area: 3,230
- Total interior livable area: 2,560 sqft
- Finished area above ground: 1,760
- Finished area below ground: 800
Property
Parking
- Parking features: Gravel
Features
- Levels: One and One Half
- Stories: 1
- Exterior features: Deck, Garden, Natural Shade
- Has view: Yes
- View description: Mountain(s), Water
- Water view: Water
- Waterfront features: Stream
- Frontage length: Road frontage: 324
Lot
- Size: 2.40 Acres
- Features: Country Setting, Field/Pasture, Views, Near Country Club, Near Golf Course, Near Shopping, Near Skiing, Near Snowmobile Trails, Neighborhood, Rural
Details
- Parcel number: 41412912734
- Zoning description: Residential
Construction
Type & style
- Home type: SingleFamily
- Architectural style: Contemporary
- Property subtype: Single Family Residence
Materials
- Wood Frame
- Foundation: Concrete
- Roof: Shingle
Condition
- New construction: No
- Year built: 2003
Utilities & green energy
- Electric: 200+ Amp Service, Circuit Breakers
- Sewer: Private Sewer, Septic Tank
- Utilities for property: Cable Available, Phone Available, Fiber Optic Internt Avail
Community & neighborhood
Security
- Security features: Smoke Detector(s)
Location
- Region: Morrisville
Price history
| Date | Event | Price |
|---|---|---|
| 9/23/2025 | Sold | $606,000+1.2%$237/sqft |
Source: | ||
| 8/12/2025 | Listed for sale | $599,000-3%$234/sqft |
Source: | ||
| 8/2/2025 | Listing removed | $617,500$241/sqft |
Source: | ||
| 7/13/2025 | Contingent | $617,500$241/sqft |
Source: | ||
| 6/16/2025 | Price change | $617,500-0.1%$241/sqft |
Source: | ||
Public tax history
| Year | Property taxes | Tax assessment |
|---|---|---|
| 2024 | -- | $498,600 |
| 2023 | -- | $498,600 +57.3% |
| 2022 | -- | $317,000 |
Find assessor info on the county website
Neighborhood: 05661
Nearby schools
GreatSchools rating
- 7/10Peoples Academy Middle SchoolGrades: 5-8Distance: 3.3 mi
- 7/10Peoples AcademyGrades: 9-12Distance: 3.3 mi
Schools provided by the listing agent
- Elementary: Morristown Elementary School
- Middle: Peoples Academy Middle Level
- High: Peoples Academy
- District: Lamoille South
Source: PrimeMLS. This data may not be complete. We recommend contacting the local school district to confirm school assignments for this home.

Get pre-qualified for a loan
At Zillow Home Loans, we can pre-qualify you in as little as 5 minutes with no impact to your credit score.An equal housing lender. NMLS #10287.
