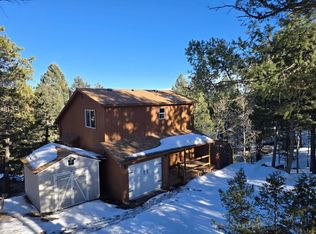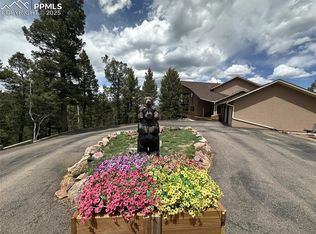Sold for $655,000
$655,000
320 Summit Road, Woodland Park, CO 80863
3beds
2,639sqft
Single Family Residence
Built in 2001
0.73 Acres Lot
$648,700 Zestimate®
$248/sqft
$3,095 Estimated rent
Home value
$648,700
Estimated sales range
Not available
$3,095/mo
Zestimate® history
Loading...
Owner options
Explore your selling options
What's special
Escape the bustle of city life while staying minutes from Woodland Park in this beautifully designed custom mountain home located in the scenic Rosewood Hills subdivision. Nestled on a 0.73-acre wooded lot with views of Pikes Peak, this 3-bedroom, 3-bathroom home offers the perfect balance of luxury, comfort, and mountain charm. Originally built in 2001 and thoughtfully remodeled in 2018, this 2,639 sq ft residence maximizes its lot with a unique three-story layout that delivers style, space, and stunning scenery. Interior Features: Custom kitchen - induction stove/oven, and new LG dishwasher-Samsung black stainless steel refrigerator with bottom freezer & icemaker-New custom stainless steel farmhouse sink and abundant cabinetry for storage
New LG washer & dryer included - Warm and quiet cork flooring throughout home - Wood railings and accents, vaulted ceilings, and custom wood blinds - Spacious primary bedroom with private balcony, large walk-in closet + secondary closets
Luxurious 5-piece ensuite bath with soaker tub and pine finishes - Versatile home office/guest room with Murphy bed
Multiple finished crawlspaces for extensive extra storage - Outdoor Living: Large back deck perfect for entertaining or relaxing in your private hot tub (included!) Surrounded by mature trees, sloping terrain, and gorgeous mountain views
Quiet and private setting in a well-maintained community with an active HOA - Location Perks: Located just outside the city limits of Woodland Park, this property offers a more tranquil, mountain-living feel with larger lots and fewer city-style restrictions. Enjoy proximity to restaurants, shopping, hiking trails, and outdoor recreation—while returning home to peace and nature. Whether you're searching for a custom Colorado mountain home, a home near Pikes Peak, or a peaceful Woodland Park real estate opportunity, this home offers it all. Schedule showing today and experience true mountain living with modern comforts.
Zillow last checked: 8 hours ago
Listing updated: December 05, 2025 at 04:55pm
Listed by:
Michael Orist 719-426-0024 mike@oristrealty.com,
United Country Timberline Realty,
Carole Orist 719-229-4720,
United Country Timberline Realty
Bought with:
Nicole Peters, 100105540
High Country Realty
Source: REcolorado,MLS#: 5210115
Facts & features
Interior
Bedrooms & bathrooms
- Bedrooms: 3
- Bathrooms: 3
- Full bathrooms: 2
- 1/2 bathrooms: 1
- Main level bathrooms: 1
Bedroom
- Description: Murphy Bed - Cork Flooring
- Level: Upper
- Area: 216 Square Feet
- Dimensions: 18 x 12
Bedroom
- Description: Vaulting Ceiling - Cork Flooring
- Level: Upper
- Area: 216 Square Feet
- Dimensions: 18 x 12
Bathroom
- Level: Upper
Bathroom
- Level: Main
Other
- Description: 5-Piece Bath- Deck - Cork Flooring
- Level: Upper
- Area: 320 Square Feet
- Dimensions: 16 x 20
Other
- Description: Five Piece
- Level: Upper
Dining room
- Level: Main
- Area: 195 Square Feet
- Dimensions: 15 x 13
Great room
- Description: Gas Fireplace - Cork Flooring
- Level: Lower
- Area: 288 Square Feet
- Dimensions: 16 x 18
Kitchen
- Description: Cork Flooring
- Level: Main
- Area: 180 Square Feet
- Dimensions: 12 x 15
Heating
- Forced Air
Cooling
- None
Appliances
- Included: Dishwasher, Dryer, Gas Water Heater, Microwave, Range, Refrigerator, Washer
- Laundry: Laundry Closet
Features
- Ceiling Fan(s), Five Piece Bath, High Ceilings, High Speed Internet, Primary Suite, Vaulted Ceiling(s), Walk-In Closet(s)
- Flooring: Cork
- Windows: Double Pane Windows, Window Coverings
- Basement: Crawl Space
- Number of fireplaces: 2
- Fireplace features: Gas, Great Room, Master Bedroom
Interior area
- Total structure area: 2,639
- Total interior livable area: 2,639 sqft
- Finished area above ground: 2,639
Property
Parking
- Total spaces: 2
- Parking features: Asphalt, Exterior Access Door, Oversized
- Attached garage spaces: 2
Features
- Levels: Multi/Split
- Patio & porch: Covered, Deck
- Exterior features: Balcony, Gas Grill
- Has spa: Yes
- Spa features: Spa/Hot Tub, Heated
- Has view: Yes
- View description: Meadow, Mountain(s), Valley
Lot
- Size: 0.73 Acres
- Features: Cul-De-Sac, Level, Sloped
Details
- Parcel number: R0018842
- Zoning: R-1
- Special conditions: Standard
Construction
Type & style
- Home type: SingleFamily
- Architectural style: Mountain Contemporary
- Property subtype: Single Family Residence
Materials
- Cedar, Frame, Wood Siding
- Foundation: Raised
- Roof: Composition
Condition
- Updated/Remodeled
- Year built: 2001
Utilities & green energy
- Water: Shared Well
- Utilities for property: Electricity Connected, Internet Access (Wired), Natural Gas Connected, Phone Available
Green energy
- Energy efficient items: Doors, Thermostat
Community & neighborhood
Security
- Security features: Security System
Location
- Region: Woodland Park
- Subdivision: Rosewood
HOA & financial
HOA
- Has HOA: Yes
- HOA fee: $50 monthly
- Services included: Road Maintenance, Water
- Association name: Rosewood Hills Property and Homeowners Association
Other
Other facts
- Listing terms: Cash,Conventional,FHA,USDA Loan,VA Loan
- Ownership: Individual
- Road surface type: Gravel
Price history
| Date | Event | Price |
|---|---|---|
| 12/5/2025 | Sold | $655,000-3%$248/sqft |
Source: | ||
| 11/12/2025 | Pending sale | $675,000$256/sqft |
Source: | ||
| 10/27/2025 | Price change | $675,000-6.1%$256/sqft |
Source: | ||
| 10/3/2025 | Price change | $718,750-2.7%$272/sqft |
Source: | ||
| 8/29/2025 | Price change | $738,750-3.4%$280/sqft |
Source: | ||
Public tax history
| Year | Property taxes | Tax assessment |
|---|---|---|
| 2024 | $2,576 +22.9% | $39,360 -9.4% |
| 2023 | $2,095 | $43,460 +35.1% |
| 2022 | $2,095 +12.1% | $32,180 |
Find assessor info on the county website
Neighborhood: 80863
Nearby schools
GreatSchools rating
- 8/10Summit Elementary SchoolGrades: PK-5Distance: 3.2 mi
- 8/10Woodland Park Middle SchoolGrades: 6-8Distance: 3.2 mi
- 6/10Woodland Park High SchoolGrades: 9-12Distance: 2.9 mi
Schools provided by the listing agent
- Elementary: Gateway
- Middle: Woodland Park
- High: Woodland Park
- District: Woodland Park RE-2
Source: REcolorado. This data may not be complete. We recommend contacting the local school district to confirm school assignments for this home.
Get a cash offer in 3 minutes
Find out how much your home could sell for in as little as 3 minutes with a no-obligation cash offer.
Estimated market value$648,700
Get a cash offer in 3 minutes
Find out how much your home could sell for in as little as 3 minutes with a no-obligation cash offer.
Estimated market value
$648,700

