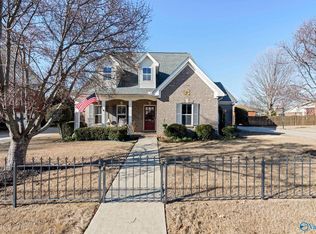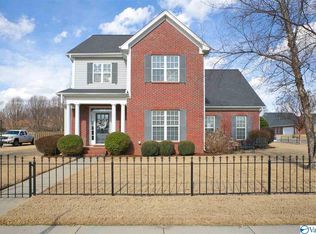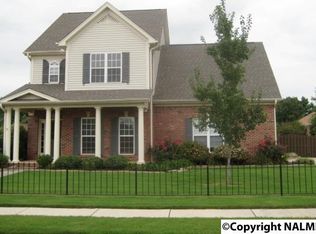Sold for $475,000
$475,000
320 Stoneham Way, Madison, AL 35756
4beds
2,708sqft
Single Family Residence
Built in 2007
0.27 Acres Lot
$495,200 Zestimate®
$175/sqft
$2,477 Estimated rent
Home value
$495,200
$470,000 - $520,000
$2,477/mo
Zestimate® history
Loading...
Owner options
Explore your selling options
What's special
PRICE DROP!! Your chance to get into the highly sought after subdivision of Heritage Provence. With the charming curb appeal of wrought iron fences framing each manicured yard. This subdivision boasts spacious homes with access to the community clubhouse, pool, tennis courts and lake. Walking distance to Madison's state ranked schools. This "smart" home has CAT5 wiring with WIFI access to the garage, thermostats, and security alarm. With newly polished hardwoods, new paint, spacious walk-in closets, multiple flex rooms and more, you will not find a better home for this price!
Zillow last checked: 8 hours ago
Listing updated: May 01, 2024 at 07:38am
Listed by:
Ashley Kelsey 256-479-4965,
A.H. Sothebys Int. Realty
Bought with:
Samantha Walker, 91752
Capstone Realty LLC Huntsville
Source: ValleyMLS,MLS#: 21853368
Facts & features
Interior
Bedrooms & bathrooms
- Bedrooms: 4
- Bathrooms: 3
- Full bathrooms: 3
Primary bedroom
- Features: Ceiling Fan(s), Crown Molding, Smooth Ceiling, Wood Floor, Walk-In Closet(s), Coffered Ceiling(s)
- Level: First
- Area: 224
- Dimensions: 16 x 14
Bedroom 2
- Level: First
- Area: 120
- Dimensions: 12 x 10
Bedroom 3
- Level: Second
- Area: 247
- Dimensions: 19 x 13
Bedroom 4
- Level: Second
- Area: 154
- Dimensions: 14 x 11
Dining room
- Features: Chair Rail, Wood Floor, Wainscoting
- Level: First
- Area: 182
- Dimensions: 14 x 13
Kitchen
- Features: Crown Molding, Granite Counters, Kitchen Island, Smooth Ceiling
- Level: First
- Area: 204
- Dimensions: 17 x 12
Living room
- Features: 9’ Ceiling, Ceiling Fan(s), Crown Molding, Fireplace, Smooth Ceiling, Wood Floor
- Level: First
- Area: 288
- Dimensions: 18 x 16
Office
- Level: Second
- Area: 96
- Dimensions: 12 x 8
Den
- Level: Second
- Area: 144
- Dimensions: 12 x 12
Laundry room
- Level: First
- Area: 25
- Dimensions: 5 x 5
Heating
- Central 2
Cooling
- Central 2
Appliances
- Included: Range
Features
- Has basement: No
- Number of fireplaces: 1
- Fireplace features: Gas Log, One
Interior area
- Total interior livable area: 2,708 sqft
Property
Features
- Levels: Two
- Stories: 2
Lot
- Size: 0.27 Acres
Details
- Parcel number: 010830907360000003026
Construction
Type & style
- Home type: SingleFamily
- Property subtype: Single Family Residence
Materials
- Foundation: Slab
Condition
- New construction: No
- Year built: 2007
Utilities & green energy
- Sewer: Public Sewer
- Water: Public
Community & neighborhood
Location
- Region: Madison
- Subdivision: Heritage Provence
HOA & financial
HOA
- Has HOA: Yes
- HOA fee: $500 annually
- Association name: Hughes Properties
Other
Other facts
- Listing agreement: Agency
Price history
| Date | Event | Price |
|---|---|---|
| 4/30/2024 | Sold | $475,000+2.2%$175/sqft |
Source: | ||
| 3/23/2024 | Contingent | $465,000$172/sqft |
Source: | ||
| 3/18/2024 | Price change | $465,000-2%$172/sqft |
Source: | ||
| 3/14/2024 | Price change | $474,500-0.1%$175/sqft |
Source: | ||
| 2/16/2024 | Listed for sale | $475,000+37.7%$175/sqft |
Source: | ||
Public tax history
| Year | Property taxes | Tax assessment |
|---|---|---|
| 2024 | $3,595 +7.7% | $50,660 +7.6% |
| 2023 | $3,338 +17.4% | $47,100 +17.1% |
| 2022 | $2,843 +20.4% | $40,220 +20% |
Find assessor info on the county website
Neighborhood: 35756
Nearby schools
GreatSchools rating
- 10/10Heritage Elementary SchoolGrades: K-5Distance: 0.9 mi
- 10/10Liberty Middle SchoolGrades: 6-8Distance: 0.8 mi
- 8/10James Clemens High SchoolGrades: 9-12Distance: 1.7 mi
Schools provided by the listing agent
- Elementary: Heritage
- Middle: Liberty
- High: Jamesclemens
Source: ValleyMLS. This data may not be complete. We recommend contacting the local school district to confirm school assignments for this home.
Get pre-qualified for a loan
At Zillow Home Loans, we can pre-qualify you in as little as 5 minutes with no impact to your credit score.An equal housing lender. NMLS #10287.
Sell with ease on Zillow
Get a Zillow Showcase℠ listing at no additional cost and you could sell for —faster.
$495,200
2% more+$9,904
With Zillow Showcase(estimated)$505,104


