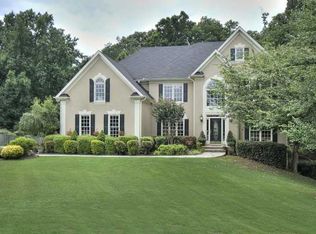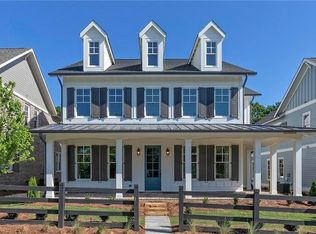Closed
$955,000
320 Stone Hill Point, Milton, GA 30004
4beds
3,106sqft
Single Family Residence, Residential
Built in 1998
1.11 Acres Lot
$953,900 Zestimate®
$307/sqft
$4,240 Estimated rent
Home value
$953,900
$878,000 - $1.04M
$4,240/mo
Zestimate® history
Loading...
Owner options
Explore your selling options
What's special
This is the home you've been waiting for! A perfect 10. Immaculate, light filled Milton ranch with Primary on Main and full in-law suite on over an acre and on a stunning cul-de-sac lot! Ideally located in an established neighborhood where every home enjoys large acre + lots. This 4 bed, 4.5 bath 3 sides brick home offers a rare combination of fabulous floor plan space, privacy, condition and convenience-just minutes from downtown Alpharetta, GA-400, and walking distance to top rated Cambridge HS and acclaimed Kings Ridge Christian School. Perfectly designed for today's lifestyle, you are welcomed with gleaming hardwoods, high ceilings, and light filled rooms. This hard to find floor plan is a treat! On the main level you'll find three bedrooms and two and a half baths. The spacious primary suite offers a serene retreat with his and hers walk-in closets, a generous bathroom complete with soaking tub, separate shower, and dual vanities. Also located on the main level are a large home office, a formal dining room, and a large laundry room that adds everyday convenience. Upstairs, a private nanny or in-law suite includes a spacious bedroom, walk-in closet, and full bath, offering flexible living options. The kitchen has been recently updated with modern finishes and its gorgeous! New appliances, new beautiful countertops and backsplash! Opening seamlessly to the main living area and NEW Timber Tech deck with ambient lighting and programable timer! Deck and family room overlook the expansive backyard which will be your private retreat-perfect for relaxing or entertaining. Throughout the home, large windows and thoughtful design fill each space with an abundance of natural light, creating a warm and inviting atmosphere. The daylight terrace level expands your living space even further with a finished recreation room, a full bath, a full size third-car garage, and extensive storage. Whether you envision a home gym, craft studio, workshop, or all three, there's plenty of room to customize this area to suit your lifestyle. A new roof adds lasting value and peace of mind, and the home's pristine condition makes it truly move-in ready. With walkability to some of the area's most acclaimed schools, easy access to shopping, dining, and GA 400, combined with a hard to find tranquil setting that offers room to breathe, this home checks every box. Come see this one quickly!
Zillow last checked: 8 hours ago
Listing updated: July 14, 2025 at 09:32am
Listing Provided by:
Cara Inman,
Keller Williams North Atlanta
Bought with:
CHRISTINE ONEILL, 343360
Atlanta Fine Homes Sotheby's International
Source: FMLS GA,MLS#: 7591643
Facts & features
Interior
Bedrooms & bathrooms
- Bedrooms: 4
- Bathrooms: 5
- Full bathrooms: 4
- 1/2 bathrooms: 1
- Main level bathrooms: 2
- Main level bedrooms: 3
Primary bedroom
- Features: Master on Main, Roommate Floor Plan, Split Bedroom Plan
- Level: Master on Main, Roommate Floor Plan, Split Bedroom Plan
Bedroom
- Features: Master on Main, Roommate Floor Plan, Split Bedroom Plan
Primary bathroom
- Features: Double Vanity, Separate Tub/Shower, Soaking Tub, Vaulted Ceiling(s)
Dining room
- Features: Open Concept, Separate Dining Room
Kitchen
- Features: Breakfast Bar, Cabinets White, Eat-in Kitchen, Stone Counters, View to Family Room
Heating
- Forced Air, Natural Gas, Zoned
Cooling
- Ceiling Fan(s), Central Air, Zoned
Appliances
- Included: Dishwasher, Disposal, Electric Oven, Gas Cooktop, Gas Water Heater, Microwave, Refrigerator
- Laundry: Laundry Room, Main Level
Features
- Bookcases, Double Vanity, Entrance Foyer, High Ceilings 10 ft Main, High Speed Internet, Walk-In Closet(s)
- Flooring: Carpet, Ceramic Tile, Hardwood
- Windows: Insulated Windows
- Basement: Boat Door,Daylight,Driveway Access,Finished,Finished Bath,Unfinished
- Number of fireplaces: 1
- Fireplace features: Family Room, Gas Log, Gas Starter
- Common walls with other units/homes: No Common Walls
Interior area
- Total structure area: 3,106
- Total interior livable area: 3,106 sqft
- Finished area above ground: 3,106
- Finished area below ground: 600
Property
Parking
- Total spaces: 3
- Parking features: Garage, Garage Faces Rear, Garage Faces Side, Kitchen Level, Level Driveway
- Garage spaces: 3
- Has uncovered spaces: Yes
Accessibility
- Accessibility features: None
Features
- Levels: One and One Half
- Stories: 1
- Patio & porch: Deck, Front Porch, Patio
- Exterior features: Private Yard, Rear Stairs, No Dock
- Pool features: None
- Spa features: None
- Fencing: Back Yard
- Has view: Yes
- View description: Other
- Waterfront features: None
- Body of water: None
Lot
- Size: 1.11 Acres
- Features: Back Yard, Cul-De-Sac, Front Yard, Landscaped, Level, Private
Details
- Additional structures: Outbuilding
- Parcel number: 22 524008250790
- Other equipment: Irrigation Equipment
- Horse amenities: None
Construction
Type & style
- Home type: SingleFamily
- Architectural style: Ranch,Traditional
- Property subtype: Single Family Residence, Residential
Materials
- Brick 3 Sides, Cement Siding
- Foundation: None
- Roof: Composition
Condition
- Resale
- New construction: No
- Year built: 1998
Utilities & green energy
- Electric: 110 Volts, 220 Volts
- Sewer: Septic Tank
- Water: Public
- Utilities for property: Cable Available, Electricity Available, Natural Gas Available, Phone Available, Underground Utilities, Water Available
Green energy
- Energy efficient items: None
- Energy generation: None
Community & neighborhood
Security
- Security features: Security System Owned, Smoke Detector(s)
Community
- Community features: Clubhouse, Homeowners Assoc, Near Schools, Near Shopping, Pool, Tennis Court(s)
Location
- Region: Milton
- Subdivision: Oak Stone Glen
HOA & financial
HOA
- Has HOA: Yes
- HOA fee: $935 annually
- Services included: Swim, Tennis
Other
Other facts
- Listing terms: Cash,Conventional,FHA
- Ownership: Fee Simple
- Road surface type: Asphalt
Price history
| Date | Event | Price |
|---|---|---|
| 7/10/2025 | Sold | $955,000+3.2%$307/sqft |
Source: | ||
| 6/16/2025 | Pending sale | $925,000$298/sqft |
Source: | ||
| 6/4/2025 | Listed for sale | $925,000+78.6%$298/sqft |
Source: | ||
| 11/30/2016 | Sold | $518,000-1.3%$167/sqft |
Source: | ||
| 10/22/2016 | Listed for sale | $525,000+25.4%$169/sqft |
Source: RE/MAX Paramount Properties #5764710 Report a problem | ||
Public tax history
| Year | Property taxes | Tax assessment |
|---|---|---|
| 2024 | $4,324 +15.8% | $200,480 |
| 2023 | $3,735 -8.8% | $200,480 |
| 2022 | $4,093 +0.2% | $200,480 +3% |
Find assessor info on the county website
Neighborhood: 30004
Nearby schools
GreatSchools rating
- 8/10Summit Hill Elementary SchoolGrades: PK-5Distance: 2.6 mi
- 7/10Hopewell Middle SchoolGrades: 6-8Distance: 1.5 mi
- 9/10Cambridge High SchoolGrades: 9-12Distance: 0.3 mi
Schools provided by the listing agent
- Elementary: Summit Hill
- Middle: Hopewell
- High: Cambridge
Source: FMLS GA. This data may not be complete. We recommend contacting the local school district to confirm school assignments for this home.
Get a cash offer in 3 minutes
Find out how much your home could sell for in as little as 3 minutes with a no-obligation cash offer.
Estimated market value
$953,900
Get a cash offer in 3 minutes
Find out how much your home could sell for in as little as 3 minutes with a no-obligation cash offer.
Estimated market value
$953,900

