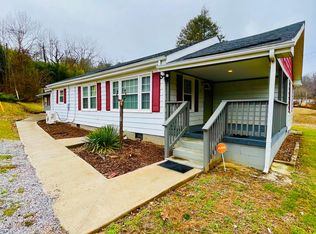Closed
$305,000
320 Starnes Cove Rd, Candler, NC 28715
2beds
940sqft
Single Family Residence
Built in 1946
0.29 Acres Lot
$312,600 Zestimate®
$324/sqft
$1,701 Estimated rent
Home value
$312,600
$288,000 - $338,000
$1,701/mo
Zestimate® history
Loading...
Owner options
Explore your selling options
What's special
Discover the epitome of tranquil living in this charming streamside bungalow nestled on a spacious .292-acre lot with a sun-drenched, level yard. Impeccably maintained with a new heat pump system installed in 2020, this inviting 2-bedroom, 1-bathroom home offers seamless move-in readiness and is ideally situated on the coveted East side of Candler. Step onto the covered deck and indulge, complete with a vintage clawfoot tub just steps away from the gently flowing stream, providing the perfect oasis for relaxation and rejuvenation. Convenience meets nature with this location, offering easy access to the renowned Blue Ridge Parkway just 15 minutes away, while the vibrant community of West Asheville is a mere 10-minute drive, and downtown Asheville is just a scenic 20-minute commute. Experience the harmony of countryside living with urban amenities at your fingertips in this idyllic retreat.
Zillow last checked: 8 hours ago
Listing updated: May 21, 2024 at 01:18pm
Listing Provided by:
Toni Ewing toni@ashevillecrafted.realestate,
Asheville Crafted Real Estate, LLC
Bought with:
Jennifer Torgerson
Asheville Crafted Real Estate, LLC
Source: Canopy MLS as distributed by MLS GRID,MLS#: 4119706
Facts & features
Interior
Bedrooms & bathrooms
- Bedrooms: 2
- Bathrooms: 2
- Full bathrooms: 1
- 1/2 bathrooms: 1
- Main level bedrooms: 2
Primary bedroom
- Features: Walk-In Closet(s)
- Level: Main
- Area: 153.86 Square Feet
- Dimensions: 13' 7" X 11' 4"
Bedroom s
- Level: Main
- Area: 152.78 Square Feet
- Dimensions: 13' 7" X 11' 3"
Dining area
- Level: Main
- Area: 103.12 Square Feet
- Dimensions: 13' 2" X 7' 10"
Kitchen
- Level: Main
- Area: 149.96 Square Feet
- Dimensions: 13' 4" X 11' 3"
Laundry
- Level: Main
- Area: 77.38 Square Feet
- Dimensions: 6' 10" X 11' 4"
Living room
- Level: Main
- Area: 147.11 Square Feet
- Dimensions: 13' 2" X 11' 2"
Heating
- Heat Pump
Cooling
- Central Air
Appliances
- Included: Electric Oven, Electric Range, Refrigerator, Washer/Dryer
- Laundry: Utility Room, Laundry Room
Features
- Flooring: Vinyl
- Basement: Walk-Out Access
Interior area
- Total structure area: 940
- Total interior livable area: 940 sqft
- Finished area above ground: 940
- Finished area below ground: 0
Property
Parking
- Total spaces: 2
- Parking features: Driveway
- Uncovered spaces: 2
Features
- Levels: One
- Stories: 1
- Patio & porch: Deck, Front Porch, Rear Porch
- Exterior features: Fire Pit
- Fencing: Back Yard,Chain Link,Fenced
- Waterfront features: None, Creek
Lot
- Size: 0.29 Acres
- Features: Level, Private
Details
- Parcel number: 961842966200000
- Zoning: R-3
- Special conditions: Standard
Construction
Type & style
- Home type: SingleFamily
- Architectural style: Bungalow
- Property subtype: Single Family Residence
Materials
- Vinyl
- Roof: Composition
Condition
- New construction: No
- Year built: 1946
Utilities & green energy
- Sewer: Septic Installed
- Water: Well
- Utilities for property: Electricity Connected, Other - See Remarks
Community & neighborhood
Location
- Region: Candler
- Subdivision: None
Other
Other facts
- Listing terms: Cash,Conventional,FHA,FHA 203(K),USDA Loan,VA Loan
- Road surface type: Gravel, Paved
Price history
| Date | Event | Price |
|---|---|---|
| 5/21/2024 | Sold | $305,000-3.2%$324/sqft |
Source: | ||
| 3/22/2024 | Listed for sale | $315,000+253.9%$335/sqft |
Source: | ||
| 8/21/2014 | Sold | $89,000+4.8%$95/sqft |
Source: | ||
| 7/13/2014 | Pending sale | $84,900$90/sqft |
Source: Re/Max All Stars Realty #555798 Report a problem | ||
| 5/9/2014 | Price change | $84,900-5.6%$90/sqft |
Source: Re/Max All Stars Realty #555798 Report a problem | ||
Public tax history
| Year | Property taxes | Tax assessment |
|---|---|---|
| 2025 | $985 +21.9% | $144,500 +14% |
| 2024 | $808 +3.2% | $126,700 |
| 2023 | $783 +4.2% | $126,700 |
Find assessor info on the county website
Neighborhood: 28715
Nearby schools
GreatSchools rating
- 7/10Sand Hill-Venable ElementaryGrades: PK-4Distance: 1.3 mi
- 6/10Enka MiddleGrades: 7-8Distance: 1.6 mi
- 6/10Enka HighGrades: 9-12Distance: 3 mi
Schools provided by the listing agent
- Elementary: Sand Hill-Venable/Enka
- Middle: Enka
- High: Enka
Source: Canopy MLS as distributed by MLS GRID. This data may not be complete. We recommend contacting the local school district to confirm school assignments for this home.
Get a cash offer in 3 minutes
Find out how much your home could sell for in as little as 3 minutes with a no-obligation cash offer.
Estimated market value
$312,600
