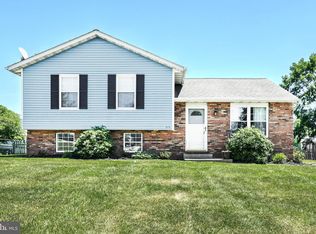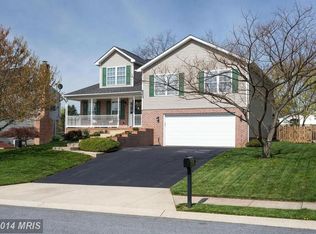Sold for $429,000
$429,000
320 Snowfall Way, Westminster, MD 21157
3beds
1,792sqft
Single Family Residence
Built in 1999
0.27 Acres Lot
$472,000 Zestimate®
$239/sqft
$2,612 Estimated rent
Home value
$472,000
$448,000 - $496,000
$2,612/mo
Zestimate® history
Loading...
Owner options
Explore your selling options
What's special
Welcome to 320 Snowfall Way! Lovingly cared for by the original owners and it shows. Easy living all on one level. Three nice sized bedrooms, primary suite with primary bath and lots of closet space. Laundry is located down the hall from the bedrooms which makes living in this home oh so easy. Bright and cheerful throughout the open floor plan with cathedral type ceilings in kitchen, family room and living room give this home a great open feeling that is not found in most ranchers. Basement provides lots of options to ad more living space, tons of room to tinker! Even has a walkout!! Outside spacious deck overlooking the level rear yard with mature trees and gardens. Just minutes away to super markets, restaurants, downtown festivals and so much more! This is one you don't want to miss!
Zillow last checked: 8 hours ago
Listing updated: September 30, 2024 at 09:01pm
Listed by:
Galen Roop 410-259-1946,
Cummings & Co. Realtors,
Co-Listing Agent: Kelly A Koelber 410-967-6963,
Cummings & Co. Realtors
Bought with:
Gina Frampton, 665176
Northrop Realty
Source: Bright MLS,MLS#: MDCR2015734
Facts & features
Interior
Bedrooms & bathrooms
- Bedrooms: 3
- Bathrooms: 2
- Full bathrooms: 2
- Main level bathrooms: 2
- Main level bedrooms: 3
Basement
- Area: 1232
Heating
- Forced Air, Natural Gas
Cooling
- Central Air, Electric
Appliances
- Included: Dishwasher, Dryer, Exhaust Fan, Refrigerator, Washer, Water Heater, Cooktop, Electric Water Heater
- Laundry: Main Level
Features
- Ceiling Fan(s), Combination Kitchen/Dining, Entry Level Bedroom, Family Room Off Kitchen, Open Floorplan, Primary Bath(s), Other
- Flooring: Carpet
- Doors: Sliding Glass
- Windows: Screens
- Basement: Interior Entry,Exterior Entry,Side Entrance,Unfinished,Windows,Other
- Has fireplace: No
Interior area
- Total structure area: 3,024
- Total interior livable area: 1,792 sqft
- Finished area above ground: 1,792
- Finished area below ground: 0
Property
Parking
- Total spaces: 2
- Parking features: Garage Door Opener, Attached, Driveway
- Attached garage spaces: 2
- Has uncovered spaces: Yes
Accessibility
- Accessibility features: None
Features
- Levels: Two
- Stories: 2
- Exterior features: Other, Awning(s)
- Pool features: None
Lot
- Size: 0.27 Acres
Details
- Additional structures: Above Grade, Below Grade
- Parcel number: 0707133804
- Zoning: RESIDENTIAL
- Special conditions: Standard
Construction
Type & style
- Home type: SingleFamily
- Architectural style: Ranch/Rambler
- Property subtype: Single Family Residence
Materials
- Mixed, Vinyl Siding, Brick Front
- Foundation: Block, Crawl Space
Condition
- New construction: No
- Year built: 1999
Utilities & green energy
- Sewer: Public Sewer
- Water: Public
- Utilities for property: Cable Connected, Other
Community & neighborhood
Location
- Region: Westminster
- Subdivision: Autumn Ridge
Other
Other facts
- Listing agreement: Exclusive Right To Sell
- Ownership: Fee Simple
Price history
| Date | Event | Price |
|---|---|---|
| 9/29/2023 | Sold | $429,000$239/sqft |
Source: | ||
| 9/6/2023 | Pending sale | $429,000$239/sqft |
Source: | ||
| 8/30/2023 | Price change | $429,000-4.7%$239/sqft |
Source: | ||
| 8/23/2023 | Pending sale | $450,000$251/sqft |
Source: | ||
| 8/4/2023 | Listed for sale | $450,000+138.1%$251/sqft |
Source: | ||
Public tax history
| Year | Property taxes | Tax assessment |
|---|---|---|
| 2025 | $4,313 +12.6% | $381,700 +12.6% |
| 2024 | $3,831 +14.4% | $339,000 +14.4% |
| 2023 | $3,348 +1.1% | $296,300 |
Find assessor info on the county website
Neighborhood: 21157
Nearby schools
GreatSchools rating
- 7/10William Winchester Elementary SchoolGrades: PK-5Distance: 1.1 mi
- 5/10Westminster East Middle SchoolGrades: 6-8Distance: 1.4 mi
- 8/10Winters Mill High SchoolGrades: 9-12Distance: 1.7 mi
Schools provided by the listing agent
- District: Carroll County Public Schools
Source: Bright MLS. This data may not be complete. We recommend contacting the local school district to confirm school assignments for this home.
Get a cash offer in 3 minutes
Find out how much your home could sell for in as little as 3 minutes with a no-obligation cash offer.
Estimated market value$472,000
Get a cash offer in 3 minutes
Find out how much your home could sell for in as little as 3 minutes with a no-obligation cash offer.
Estimated market value
$472,000

