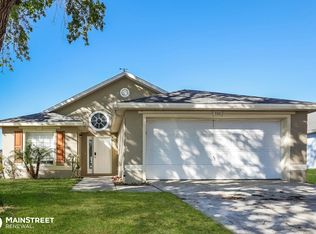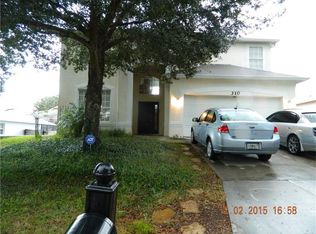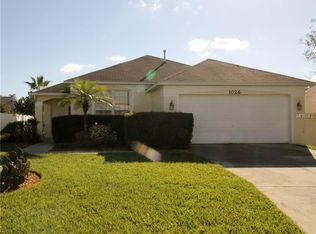Stop The Car! An Affordable Pool Home in the Desirable, Well-Maintained community of Westridge?? Yes, It's True! And it could be Yours! Charming Open Concept Home with Vaulted Ceilings. Sparkling Pool to Relax and Cool off in from the hot Florida day. Beautiful Dark Wood Ceramic Tile in the main living area. BRAND NEW Carpet in rooms! NEWER ROOF-replaced in 2014. Newer Pool Motor and Timer. Close to Major Highways, Shopping, Restaurants, Charter Schools, LEGOLAND, and DISNEY! It's Perfect for a Vacation Home or Starter Home. Book an appointment to view this lovely home today! It will not last!
This property is off market, which means it's not currently listed for sale or rent on Zillow. This may be different from what's available on other websites or public sources.


