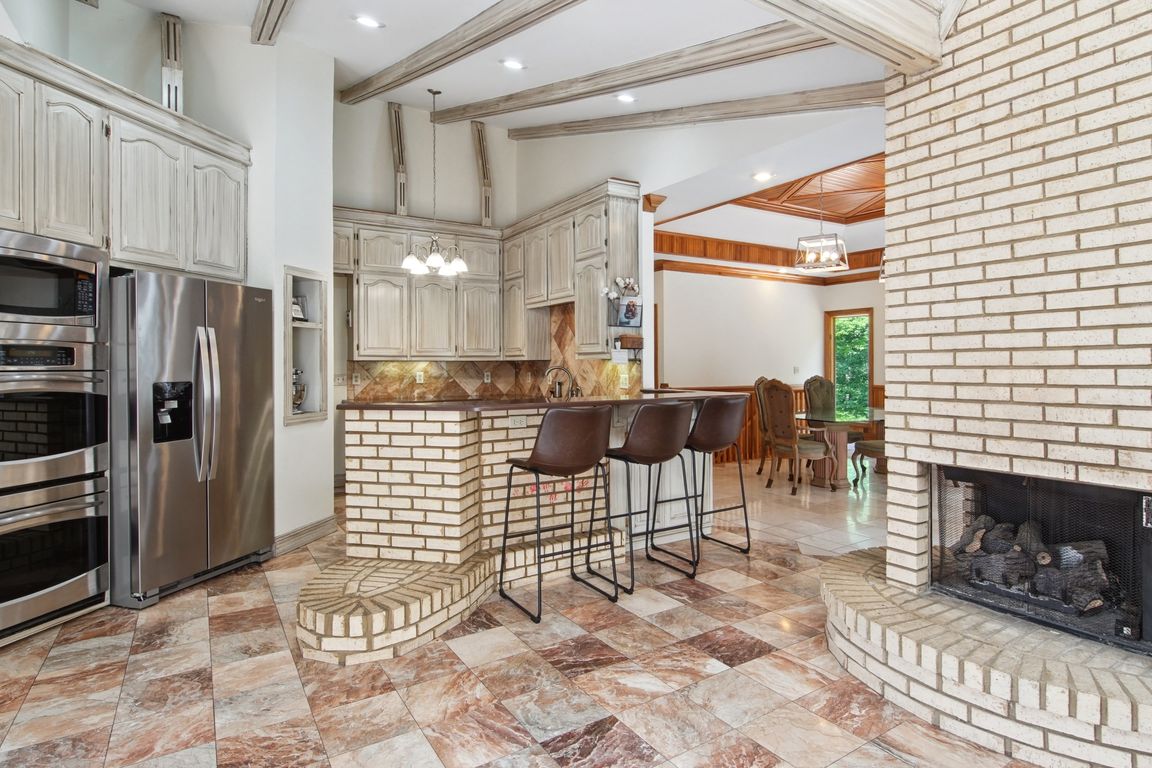
ActivePrice cut: $100K (8/20)
$1,500,000
4beds
5,397sqft
320 Shutes Cv, Old Hickory, TN 37138
4beds
5,397sqft
Single family residence, residential
Built in 1987
7.33 Acres
2 Garage spaces
$278 price/sqft
What's special
Large tracking roomTranquil wooded surroundingsSprawling basementRecreational havenHobby roomBreathtaking great roomImpeccable craftsmanship
A rare opportunity to own a distinguished 5 bedroom estate in historic Old Hickory, just 1.5 miles from Shutes Branch on Old Hickory Lake. This executive manor, set on a secluded 7.33-acre estate bordered by a creek, was masterfully designed for a country music star, blending luxury with privacy. Step into ...
- 172 days |
- 942 |
- 21 |
Likely to sell faster than
Source: RealTracs MLS as distributed by MLS GRID,MLS#: 2890207
Travel times
Kitchen
Living Room
Primary Bedroom
Zillow last checked: 8 hours ago
Listing updated: November 09, 2025 at 11:07am
Listing Provided by:
Ginny Newell 615-481-7865,
Benchmark Realty, LLC 615-288-8292
Source: RealTracs MLS as distributed by MLS GRID,MLS#: 2890207
Facts & features
Interior
Bedrooms & bathrooms
- Bedrooms: 4
- Bathrooms: 5
- Full bathrooms: 4
- 1/2 bathrooms: 1
- Main level bedrooms: 4
Bedroom 1
- Features: Suite
- Level: Suite
- Area: 240 Square Feet
- Dimensions: 15x16
Bedroom 2
- Features: Bath
- Level: Bath
- Area: 240 Square Feet
- Dimensions: 15x16
Bedroom 3
- Features: Bath
- Level: Bath
- Area: 225 Square Feet
- Dimensions: 15x15
Bedroom 4
- Features: Bath
- Level: Bath
- Area: 156 Square Feet
- Dimensions: 12x13
Den
- Area: 342 Square Feet
- Dimensions: 18x19
Dining room
- Features: Formal
- Level: Formal
- Area: 192 Square Feet
- Dimensions: 12x16
Kitchen
- Area: 350 Square Feet
- Dimensions: 14x25
Living room
- Features: Sunken
- Level: Sunken
- Area: 918 Square Feet
- Dimensions: 27x34
Other
- Features: Office
- Level: Office
- Area: 240 Square Feet
- Dimensions: 15x16
Other
- Features: Utility Room
- Level: Utility Room
- Area: 90 Square Feet
- Dimensions: 6x15
Heating
- Central, Natural Gas
Cooling
- Central Air
Appliances
- Included: Double Oven, Electric Oven, Cooktop, Dishwasher, Disposal, Dryer, Ice Maker, Microwave, Refrigerator, Washer
Features
- Flooring: Wood, Tile
- Basement: Full
Interior area
- Total structure area: 5,397
- Total interior livable area: 5,397 sqft
- Finished area above ground: 4,587
- Finished area below ground: 810
Property
Parking
- Total spaces: 2
- Parking features: Garage Faces Side
- Garage spaces: 2
Features
- Levels: Two
- Stories: 1
Lot
- Size: 7.33 Acres
- Dimensions: 135 x 555.89 IRR
Details
- Parcel number: 053A C 00500 000
- Special conditions: Standard
Construction
Type & style
- Home type: SingleFamily
- Property subtype: Single Family Residence, Residential
Materials
- Brick
Condition
- New construction: No
- Year built: 1987
Utilities & green energy
- Sewer: Septic Tank
- Water: Public
- Utilities for property: Natural Gas Available, Water Available
Community & HOA
Community
- Subdivision: Anderson Prop
HOA
- Has HOA: No
Location
- Region: Old Hickory
Financial & listing details
- Price per square foot: $278/sqft
- Tax assessed value: $937,000
- Annual tax amount: $4,472
- Date on market: 5/30/2025