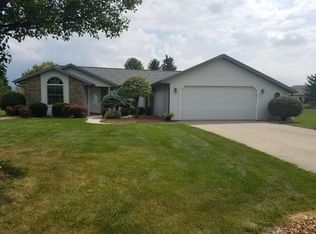Sold for $350,000 on 04/08/25
$350,000
320 Short Buehrer Rd, Archbold, OH 43502
5beds
3,296sqft
Single Family Residence
Built in 1992
0.57 Acres Lot
$357,900 Zestimate®
$106/sqft
$2,678 Estimated rent
Home value
$357,900
Estimated sales range
Not available
$2,678/mo
Zestimate® history
Loading...
Owner options
Explore your selling options
What's special
This REMARKABLE custom built 2 story home with 5 bedrooms, 3 full bath is the perfect blend of comfort and character! The spacious eat in kitchen/family room is perfect for gatherings. Kitchen/family room boasts beautiful hickory cabinets and large island with loads of storage. Gene Falor built with the attention of detail in mind. Main floor primary bedroom w/full bath and walk in closet. Huge utility/laundry room. Full basement w/full kitchen and wood burning fireplace w/ egress. All interior doors are solid wood and main level are 36". Large 1/2 acre lot w/ nice backyard and deck.
Zillow last checked: 8 hours ago
Listing updated: October 14, 2025 at 12:34am
Listed by:
Julie Dominique 419-572-1350,
Elias H. Frey & Sons, Inc.
Bought with:
Julie Dominique, 2016004125
Elias H. Frey & Sons, Inc.
Source: NORIS,MLS#: 6122300
Facts & features
Interior
Bedrooms & bathrooms
- Bedrooms: 5
- Bathrooms: 3
- Full bathrooms: 3
Primary bedroom
- Features: Ceiling Fan(s)
- Level: Main
- Dimensions: 16 x 14
Bedroom 2
- Features: Ceiling Fan(s)
- Level: Upper
- Dimensions: 14 x 13
Bedroom 3
- Features: Ceiling Fan(s)
- Level: Upper
- Dimensions: 11 x 11
Bedroom 4
- Features: Ceiling Fan(s)
- Level: Upper
- Dimensions: 11 x 14
Bedroom 5
- Features: Ceiling Fan(s)
- Level: Upper
- Dimensions: 11 x 12
Dining room
- Level: Main
- Dimensions: 15 x 11
Other
- Level: Main
- Dimensions: 15 x 9
Family room
- Features: Fireplace
- Level: Main
- Dimensions: 18 x 14
Kitchen
- Features: Kitchen Island, Kitchen/Family Room Combo
- Level: Main
- Dimensions: 19 x 14
Living room
- Level: Main
- Dimensions: 17 x 15
Loft
- Level: Upper
- Dimensions: 14 x 8
Heating
- Forced Air, Natural Gas
Cooling
- Central Air
Appliances
- Included: Dishwasher, Microwave, Water Heater, Disposal, Dryer, Gas Range Connection, Refrigerator, Washer, Water Softener Owned
- Laundry: Gas Dryer Hookup, Main Level
Features
- Ceiling Fan(s), Primary Bathroom
- Flooring: Carpet, Wood
- Doors: Door Screen(s)
- Basement: Full
- Has fireplace: Yes
- Fireplace features: Basement, Family Room, Gas, Recreation Room
Interior area
- Total structure area: 3,296
- Total interior livable area: 3,296 sqft
Property
Parking
- Total spaces: 2
- Parking features: Concrete, Off Street, Attached Garage, Driveway, Garage Door Opener, Storage
- Garage spaces: 2
- Has uncovered spaces: Yes
Features
- Patio & porch: Deck
Lot
- Size: 0.57 Acres
- Dimensions: 130x190
Details
- Parcel number: 1703347301.000
- Other equipment: DC Well Pump
Construction
Type & style
- Home type: SingleFamily
- Property subtype: Single Family Residence
Materials
- Brick, Vinyl Siding
- Roof: Shingle
Condition
- Year built: 1992
Utilities & green energy
- Electric: Circuit Breakers
- Sewer: Sanitary Sewer
- Water: Public
Community & neighborhood
Security
- Security features: Smoke Detector(s)
Location
- Region: Archbold
- Subdivision: None
Other
Other facts
- Listing terms: Cash,Conventional
- Road surface type: Paved
Price history
| Date | Event | Price |
|---|---|---|
| 4/8/2025 | Sold | $350,000-5.1%$106/sqft |
Source: NORIS #6122300 Report a problem | ||
| 4/7/2025 | Pending sale | $369,000$112/sqft |
Source: NORIS #6122300 Report a problem | ||
| 1/27/2025 | Contingent | $369,000$112/sqft |
Source: NORIS #6122300 Report a problem | ||
| 10/24/2024 | Listed for sale | $369,000$112/sqft |
Source: NORIS #6122300 Report a problem | ||
| 10/21/2024 | Listing removed | $369,000$112/sqft |
Source: NORIS #6115792 Report a problem | ||
Public tax history
| Year | Property taxes | Tax assessment |
|---|---|---|
| 2024 | $6,506 -0.1% | $135,730 |
| 2023 | $6,512 +27.9% | $135,730 +20% |
| 2022 | $5,092 -0.1% | $113,090 |
Find assessor info on the county website
Neighborhood: 43502
Nearby schools
GreatSchools rating
- 7/10Archbold Elementary SchoolGrades: K-4Distance: 0.6 mi
- 6/10Archbold Middle SchoolGrades: 5-8Distance: 1 mi
- 6/10Archbold High SchoolGrades: 9-12Distance: 0.5 mi
Schools provided by the listing agent
- Elementary: Archbold
- High: Archbold
Source: NORIS. This data may not be complete. We recommend contacting the local school district to confirm school assignments for this home.

Get pre-qualified for a loan
At Zillow Home Loans, we can pre-qualify you in as little as 5 minutes with no impact to your credit score.An equal housing lender. NMLS #10287.
Sell for more on Zillow
Get a free Zillow Showcase℠ listing and you could sell for .
$357,900
2% more+ $7,158
With Zillow Showcase(estimated)
$365,058