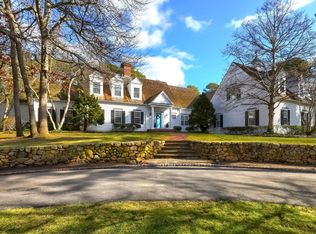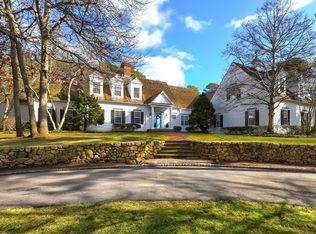Sold for $4,280,000 on 10/11/23
$4,280,000
320 Seapuit River Road, Osterville, MA 02655
6beds
5,478sqft
Single Family Residence
Built in 1985
1.1 Acres Lot
$4,665,400 Zestimate®
$781/sqft
$6,921 Estimated rent
Home value
$4,665,400
$4.15M - $5.27M
$6,921/mo
Zestimate® history
Loading...
Owner options
Explore your selling options
What's special
Another New Price! Motivated Seller! Ready for immediate occupancy!Experience resort-style living in your very own Royal Barry Wills Cape Colonial in Osterville's prestigious Oyster Harbors. Nestled in a tranquil corner of the island, this beautifully-renovated home captures salt-air breezes, offering a serene retreat to be enjoyed by all. As you enter the property, you are immediately greeted by charm and elegance. The open kitchen with cathedral ceilings and the natural light throughout the day, flows into a delightful sunroom. More features include a formal dining and living room, a large 1st-floor primary bedroom suite/ensuite bath, twin walk-in closets and a spacious sitting room with a relaxing fireplace. The 2nd floor features 3 beds and 3 full baths, while a 2nd floor private guest wing features 2 more beds and full bath for overflow guests or children. The lower level has ample storage space and recreation area. French doors open to the outdoor terrace and lovely gardens and a private Gunite pool. Pool House plans are fully developed and only need permitting to create a fabulous backyard compound. With 24-hour security, enjoy the tranquility of this private setting.
Zillow last checked: 8 hours ago
Listing updated: August 30, 2024 at 12:58am
Listed by:
Donna Christopher 508-308-0050,
Sotheby's International Realty
Bought with:
Buyer Unrepresented
cci.UnrepBuyer
Source: CCIMLS,MLS#: 22301219
Facts & features
Interior
Bedrooms & bathrooms
- Bedrooms: 6
- Bathrooms: 7
- Full bathrooms: 5
- 1/2 bathrooms: 2
- Main level bathrooms: 3
Primary bedroom
- Description: Flooring: Wood
- Features: Built-in Features, Walk-In Closet(s), Recessed Lighting, Office/Sitting Area, High Speed Internet, HU Cable TV, Closet, Ceiling Fan(s)
- Level: First
Bedroom 2
- Description: Flooring: Wood
- Features: Bedroom 2, Closet
- Level: Second
Bedroom 3
- Description: Flooring: Wood
- Features: Bedroom 3, Closet, Private Full Bath
- Level: Second
Bedroom 4
- Description: Flooring: Wood
- Features: Bedroom 4, Walk-In Closet(s), Shared Full Bath, Private Full Bath
- Level: Second
Primary bathroom
- Features: Private Full Bath
Dining room
- Description: Flooring: Wood
- Features: Built-in Features, Recessed Lighting, Dining Room
- Level: First
Kitchen
- Description: Flooring: Wood,Door(s): French
- Features: Beamed Ceilings, Upgraded Cabinets, Recessed Lighting, Pantry, Kitchen, Kitchen Island, Built-in Features, Cathedral Ceiling(s), Breakfast Nook, Breakfast Bar
- Level: First
Living room
- Description: Fireplace(s): Gas,Flooring: Wood,Door(s): French
- Features: Built-in Features, Living Room, Wet Bar, Recessed Lighting
Heating
- Forced Air
Cooling
- Central Air
Appliances
- Included: Dishwasher, Refrigerator, Microwave
- Laundry: Built-Ins, Recessed Lighting, Laundry Room, First Floor
Features
- Wet Bar, Recessed Lighting, Linen Closet, Pantry, HU Cable TV
- Flooring: Hardwood, Tile
- Doors: French Doors
- Basement: Finished,Interior Entry,Full
- Has fireplace: No
- Fireplace features: Gas
Interior area
- Total structure area: 5,478
- Total interior livable area: 5,478 sqft
Property
Parking
- Total spaces: 3
- Parking features: Basement
- Attached garage spaces: 3
- Has uncovered spaces: Yes
Features
- Stories: 2
- Entry location: First Floor
- Exterior features: Private Yard, Garden
- Has private pool: Yes
- Pool features: Gunite, In Ground, Heated
- Fencing: Fenced
Lot
- Size: 1.10 Acres
- Features: Near Golf Course, School, Shopping, Marina, Medical Facility, House of Worship, Level, South of Route 28
Details
- Parcel number: 051017002
- Zoning: RF-1
- Special conditions: None
Construction
Type & style
- Home type: SingleFamily
- Property subtype: Single Family Residence
Materials
- Shingle Siding
- Foundation: Concrete Perimeter, Poured
- Roof: Shingle
Condition
- Updated/Remodeled, Actual
- New construction: No
- Year built: 1985
- Major remodel year: 2021
Utilities & green energy
- Sewer: Private Sewer
Community & neighborhood
Community
- Community features: Snow Removal, Security, Rubbish Removal, Road Maintenance, Golf, Clubhouse
Location
- Region: Osterville
HOA & financial
HOA
- Has HOA: Yes
- HOA fee: $4,400 annually
- Amenities included: Road Maintenance, Snow Removal, Security, Trash
Other
Other facts
- Listing terms: Cash
- Road surface type: Paved
Price history
| Date | Event | Price |
|---|---|---|
| 10/11/2023 | Sold | $4,280,000-9.9%$781/sqft |
Source: | ||
| 8/31/2023 | Pending sale | $4,750,000$867/sqft |
Source: | ||
| 8/22/2023 | Price change | $4,750,000-4%$867/sqft |
Source: | ||
| 6/15/2023 | Price change | $4,950,000-5.7%$904/sqft |
Source: | ||
| 6/7/2023 | Price change | $5,250,000-4.5%$958/sqft |
Source: | ||
Public tax history
| Year | Property taxes | Tax assessment |
|---|---|---|
| 2025 | $30,026 -32.6% | $3,711,500 -34.9% |
| 2024 | $44,554 +12.3% | $5,704,700 +19.9% |
| 2023 | $39,678 +9.7% | $4,757,500 +26.8% |
Find assessor info on the county website
Neighborhood: Osterville
Nearby schools
GreatSchools rating
- 3/10Barnstable United Elementary SchoolGrades: 4-5Distance: 3.8 mi
- 4/10Barnstable High SchoolGrades: 8-12Distance: 5.9 mi
- 7/10West Villages Elementary SchoolGrades: K-3Distance: 3.9 mi
Schools provided by the listing agent
- District: Barnstable
Source: CCIMLS. This data may not be complete. We recommend contacting the local school district to confirm school assignments for this home.
Sell for more on Zillow
Get a free Zillow Showcase℠ listing and you could sell for .
$4,665,400
2% more+ $93,308
With Zillow Showcase(estimated)
$4,758,708
