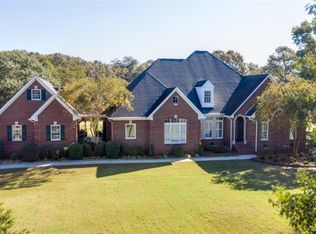**For Sale By Owner** Custom built brick home on 21.69+/- acres. The house is four sided brick over a finished basement. Basement is perfect for in-law suit, has one bedroom, kitchen, full bathroom and tons of storage. The main floor has two bedrooms, 2.5 bathrooms and also plenty of storage. The home was custom built and no expense spared (too many to list). The land is fenced and currently used for cattle. A Huge barn is included that is 75x100. Barn is has wood working shop with power and a separate plumbed bathroom, plenty of storage room for hay and man toys.. If your are serious about wanting a picture perfect farm in one of the prettiest settings in the county, give us a call. Shown by appointment only, please call 706-260-5003 to schedule. No calls from agents, please!!
This property is off market, which means it's not currently listed for sale or rent on Zillow. This may be different from what's available on other websites or public sources.

