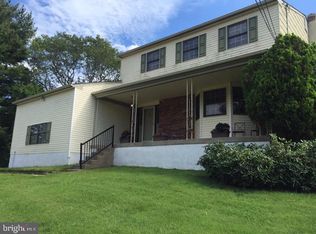This exceptional Stone Cape Cod has been luxuriously renovated and is set on a quiet tree lined street in Villanova, on a private of an acre lot. This home offers a sunlit open floor plan and fantastic indoor/outdoor living spaces with tree lined views. As you enter you are immediately drawn in by the rustic farmhouse details and luxurious finishes, such as barn doors, exposed beams, oil rubbed bronze hardware, a wall of accordion glass doors that fold to open the entire living room to the new deck, as well as new engineered hardwood flooring. The Great Room has a gas fireplace with black granite surround for those colder days, or fold back the glass accordion doors to completely open the room up to the deck for warmer nights and extended entertaining! The New Designer kitchen is truly a showstopper with high end stainless appliances, glass tile backsplash, an oversized seated island with quartz counters and custom cabinetry. The built-in espresso machine, wine refrigerator, extra double refrigerator drawers, professional six burner gas cooktop and hood as well as pot filler are just a few of the highlights! The kitchen is open to the dining area and great room creating fantastic flow for entertaining. Head down the hall to the first floor Primary Suite which is truly a spa-like experience! The large bedroom has sweeping views of the backyard and tree line, and a custom outfitted walk-in closet with a built in clothing steamer. A Barn door leads you to a newly completed luxurious bathroom featuring radiant heated floors, a sauna for two, a quartz topped double vanity, another custom outfitted closet, a private WC, a dressing area with seated vanity, heated towel rack and a large frameless glass shower with an oversized rain head shower fixture, this may be your favorite room in the house, sure to please even the most discerning buyer! Two additional nice sized bedrooms, a laundry room and a full hall bath with soaking tub/shower complete this level. Up stairs there is a spacious En Suite Bedroom (currently used as a home office) with ample additional storage off the finished space and a full bath with soaking tub/shower. The walkout lower level is newly and beautifully finished with exposed stone accent wall and fireplace in the recreation room and a separate office/gym or bonus room with wall of closets, there is new engineered hardwood flooring throughout, a powder room, and mud room area (with laundry hookups) conveniently located just inside the garage entry. From the recreation room with large picture windows head outside onto the slate patio overlooking the large newly fenced in yard. Two car Garage with built in storage, newer HVAC, siding, and water heater too! All of this is just minutes to shops and restaurants, Villanova University and walking distance to the new Middle School! This wonderful home offers a quick commute to Center City, trains, and all the Mainline has to offer in Award-winning Lower Merion School District. 2022-05-16
This property is off market, which means it's not currently listed for sale or rent on Zillow. This may be different from what's available on other websites or public sources.
