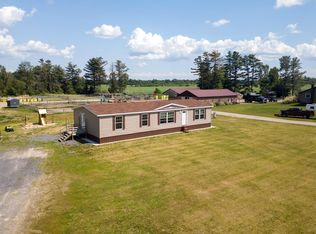Sold for $187,500 on 05/30/25
$187,500
320 Saint Johns Rd, Champlain, NY 12919
3beds
1,792sqft
Mobile Home
Built in 2017
0.99 Acres Lot
$195,800 Zestimate®
$105/sqft
$2,346 Estimated rent
Home value
$195,800
$155,000 - $249,000
$2,346/mo
Zestimate® history
Loading...
Owner options
Explore your selling options
What's special
If you like entertaining this home is for you! The open concept kitchen has an exceptional amount of storage and a wrap around countertop. Friends and family can sit in the eat in kitchen or in the living room while you whip up their favorite snacks!
The primary bedroom not only has a walk in closet, it also has a luxurious primary bathroom with tiled walk-in shower. The double vanity has enough storage for all of your needs while still allowing enough space for the room to not feel crowded.
2 Other bedrooms and a guest bathroom sit on the other side of the home, allowing for full privacy.
Being a new construction in 2017 this home is still fairly new with the roof, and utilities only being 8 years old.
Zillow last checked: 8 hours ago
Listing updated: August 12, 2025 at 11:03am
Listed by:
Lindsay Boulerice,
LB House To Home Realty
Bought with:
Michael Rowe, 10401310470
Kavanaugh Realty-Plattsburgh
Source: ACVMLS,MLS#: 203869
Facts & features
Interior
Bedrooms & bathrooms
- Bedrooms: 3
- Bathrooms: 2
- Full bathrooms: 2
- Main level bathrooms: 2
- Main level bedrooms: 3
Primary bedroom
- Level: First
- Area: 200 Square Feet
- Dimensions: 16 x 12.5
Bedroom 2
- Level: First
- Area: 225 Square Feet
- Dimensions: 15 x 15
Bedroom 3
- Level: First
- Area: 132 Square Feet
- Dimensions: 11 x 12
Primary bathroom
- Level: First
- Area: 143 Square Feet
- Dimensions: 13 x 11
Bathroom 2
- Level: First
- Area: 40 Square Feet
- Dimensions: 5 x 8
Kitchen
- Level: First
- Area: 264 Square Feet
- Dimensions: 22 x 12
Laundry
- Level: First
- Area: 91 Square Feet
- Dimensions: 13 x 7
Living room
- Level: First
- Area: 315 Square Feet
- Dimensions: 15 x 21
Heating
- Propane
Cooling
- None
Appliances
- Included: Dishwasher, Disposal, Electric Range, Microwave, Refrigerator
- Laundry: Common Area
Features
- Ceiling Fan(s), Double Vanity, Eat-in Kitchen, Open Floorplan, Vaulted Ceiling(s), Walk-In Closet(s)
- Windows: Vinyl Clad Windows
- Has fireplace: No
Interior area
- Total structure area: 1,792
- Total interior livable area: 1,792 sqft
- Finished area above ground: 1,792
- Finished area below ground: 0
Property
Parking
- Total spaces: 5
- Parking features: Open
- Uncovered spaces: 5
Features
- Levels: One
- Stories: 1
- Patio & porch: Porch
- Has view: Yes
- View description: Pasture
Lot
- Size: 0.99 Acres
- Dimensions: 208 x 208
- Features: Cleared
Details
- Parcel number: 47.21.3
- Zoning: Residential
Construction
Type & style
- Home type: MobileManufactured
- Architectural style: Other
- Property subtype: Mobile Home
Materials
- Asphalt, Vinyl Siding
- Roof: Asphalt
Condition
- Year built: 2017
Utilities & green energy
- Sewer: Septic Tank
- Water: Well
- Utilities for property: Electricity Connected
Community & neighborhood
Location
- Region: Champlain
Other
Other facts
- Listing agreement: Exclusive Right To Sell
- Body type: Double Wide
- Listing terms: Cash,Conventional,FHA,VA Loan
- Road surface type: Paved
Price history
| Date | Event | Price |
|---|---|---|
| 5/30/2025 | Sold | $187,500+1.4%$105/sqft |
Source: | ||
| 4/11/2025 | Pending sale | $185,000$103/sqft |
Source: | ||
| 3/4/2025 | Listed for sale | $185,000$103/sqft |
Source: | ||
| 2/18/2025 | Pending sale | $185,000$103/sqft |
Source: | ||
| 2/13/2025 | Price change | $185,000-1.1%$103/sqft |
Source: | ||
Public tax history
Tax history is unavailable.
Neighborhood: 12919
Nearby schools
GreatSchools rating
- 5/10Northeastern Clinton Senior High SchoolGrades: PK-12Distance: 5.6 mi
- 7/10Mooers Elementary SchoolGrades: PK-5Distance: 3.2 mi
