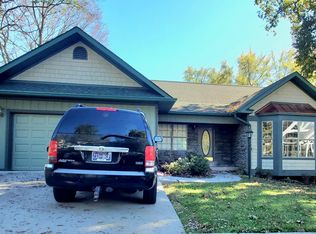LOCATION! LOCATION! LOCATION! Settled in one of the most desirable neighborhoods, less than a mile to the Parkway in Sevierville. This truly magnificent home is in pristine condition. It features open floor plan, architectural soaring ceilings, gleaming hardwoods through out and maximizes the use of natural light in every room. Large kitchen is well appointed with custom cabinets, stainless steel appliances and one of a kind hand-made pottery back splash. Elegant master suite is on the main floor and has French doors leading to outdoors. This delightful home is designed for modern family as well as fabulous entertaining in mind. Family room with the stacked stone fireplace & a wet bar, stunning tongue and groove sunroom, game room w/pool table- all have access to your back deck. Both expansive decks provide the perfect retreat in a lush setting. Gather by the gas fire pit, BBQ or enjoy a private "firefligt" show in the summertime. That's not all-low maintenance living is complete with the subdv. pool overlooking the most astounding views you can find in the area. Home comes with adjoining Lot 14 to your right for extra privacy and seclusion.
This property is off market, which means it's not currently listed for sale or rent on Zillow. This may be different from what's available on other websites or public sources.
