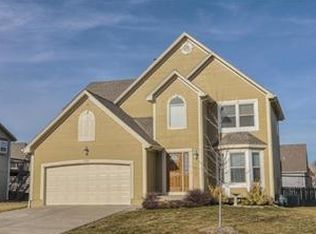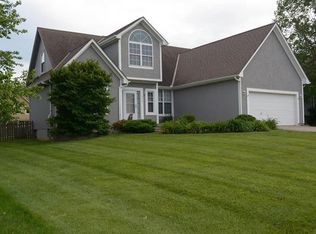Lake Living is possible! Beautiful-Updated home is highlighted with granite kitchen counter tops, See-thru fireplace between the hearth rm & FamRm, and a huge front formal dining room; All on the main floor. A big finished RecRm with a wet bar adds to this expansive home. Fenced back yard with covered patio ready for BBQs. Newer roof, windows, etc. Back new to market! Buyer didn't close. Great House! 4 Bdrms 3 and 1/2 bath, and much more make this a Great Value for the area! Take a look around then buy this home.
This property is off market, which means it's not currently listed for sale or rent on Zillow. This may be different from what's available on other websites or public sources.

