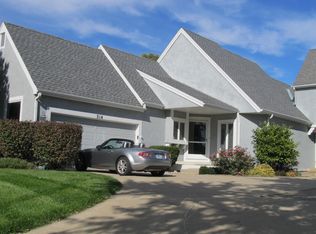Sold
Price Unknown
320 SW Raintree Dr, Lees Summit, MO 64082
3beds
2,255sqft
Townhouse
Built in 1986
4,356 Square Feet Lot
$371,600 Zestimate®
$--/sqft
$2,337 Estimated rent
Home value
$371,600
$331,000 - $416,000
$2,337/mo
Zestimate® history
Loading...
Owner options
Explore your selling options
What's special
Beautifully Maintained and Remodeled-Awesome Townhome with 3 Bedroom (1 unconventional) and 3.5 baths in the sought out after subdivision of Raintree Lake backing to Greenspace! This Townhome stands out from the rest! You will love the remodel on this home offering Luxury Vinyl Flooring, Updated Wall applications like Shiplap, Newer Lighting and Plumbing fixtures, Granite Counters, Designer Touches throughout like Floating Shelves and Window Treatments. The updated Kitchen opens to a spacious Dining Area that flows right into the Great Room with soaring ceilings and a large Stone Fireplace. Upstairs the space was redesigned to form a functional and attractive Loft Area to be used for a Desk or Sitting space, along with 2 bedrooms and baths. The finished Lower Level adds to the entertaining space with an updated Family Room with additional Bed and Bath. The Outside Oasis is lovely with a large Patio overlooking beautiful landscaping that will come back in the Spring and additional Greenspace behind the property giving you a peaceful escape. Owners have even enjoyed watching TV in this outside space. Located a short way from the Clubhouse and Lake, you will enjoy all the amenities of Raintree Lake such as Boating, Swimming Pool, Clubhouse, and plenty of sidewalk trails around the lake. Some decor and/or furniture may be negotiable. Dues at $209/mo cover exterior siding maintenance, lawn, snow, and trash.
Zillow last checked: 8 hours ago
Listing updated: April 30, 2025 at 05:24pm
Listing Provided by:
Renee Amey 816-213-3421,
RE/MAX Elite, REALTORS
Bought with:
Audrie King, 2022009042
Platinum Realty LLC
Source: Heartland MLS as distributed by MLS GRID,MLS#: 2535713
Facts & features
Interior
Bedrooms & bathrooms
- Bedrooms: 3
- Bathrooms: 4
- Full bathrooms: 3
- 1/2 bathrooms: 1
Primary bedroom
- Features: Luxury Vinyl
- Level: Second
Bedroom 2
- Features: Ceiling Fan(s), Luxury Vinyl
- Level: Second
Bedroom 3
- Features: Luxury Vinyl
- Level: Lower
Bathroom 1
- Features: Ceramic Tiles, Shower Only
- Level: Second
Bathroom 2
- Features: Ceramic Tiles, Shower Over Tub
- Level: Lower
Breakfast room
- Features: Luxury Vinyl
- Level: Main
Family room
- Features: Fireplace, Luxury Vinyl
- Level: Lower
Great room
- Features: Fireplace, Luxury Vinyl
- Level: Main
Half bath
- Features: Ceramic Tiles
- Level: Main
Kitchen
- Features: Granite Counters, Kitchen Island, Luxury Vinyl
- Level: Main
Loft
- Features: Luxury Vinyl
- Level: Second
Cooling
- Electric
Appliances
- Included: Cooktop, Dishwasher, Built-In Electric Oven
- Laundry: Main Level
Features
- Ceiling Fan(s), Kitchen Island, Painted Cabinets
- Flooring: Ceramic Tile, Luxury Vinyl
- Basement: Finished
- Number of fireplaces: 2
- Fireplace features: Family Room, Great Room
Interior area
- Total structure area: 2,255
- Total interior livable area: 2,255 sqft
- Finished area above ground: 1,512
- Finished area below ground: 743
Property
Parking
- Total spaces: 1
- Parking features: Attached, Garage Faces Front
- Attached garage spaces: 1
Features
- Patio & porch: Patio
- Spa features: Bath
- Fencing: Wood
Lot
- Size: 4,356 sqft
- Features: Adjoin Greenspace
Details
- Parcel number: 70940080502000000
Construction
Type & style
- Home type: Townhouse
- Architectural style: Traditional
- Property subtype: Townhouse
Materials
- Stucco & Frame
- Roof: Composition
Condition
- Year built: 1986
Utilities & green energy
- Sewer: Public Sewer
- Water: Public
Community & neighborhood
Location
- Region: Lees Summit
- Subdivision: Raintree Lake
HOA & financial
HOA
- Has HOA: Yes
- HOA fee: $208 monthly
- Amenities included: Boat Dock, Clubhouse, Party Room, Play Area, Pool
- Services included: Maintenance Structure, Maintenance Grounds, Snow Removal, Trash
- Association name: RLPOA
Other
Other facts
- Listing terms: Cash,Conventional,VA Loan
- Ownership: Private
Price history
| Date | Event | Price |
|---|---|---|
| 4/29/2025 | Sold | -- |
Source: | ||
| 4/23/2025 | Pending sale | $350,000$155/sqft |
Source: | ||
| 4/8/2025 | Contingent | $350,000$155/sqft |
Source: | ||
| 3/13/2025 | Listed for sale | $350,000+105.9%$155/sqft |
Source: | ||
| 4/28/2017 | Sold | -- |
Source: Public Record Report a problem | ||
Public tax history
| Year | Property taxes | Tax assessment |
|---|---|---|
| 2024 | $4,440 +0.7% | $61,485 |
| 2023 | $4,407 +76.3% | $61,485 +98.5% |
| 2022 | $2,500 -2% | $30,970 |
Find assessor info on the county website
Neighborhood: 64082
Nearby schools
GreatSchools rating
- 4/10Trailridge Elementary SchoolGrades: K-5Distance: 0.9 mi
- 6/10Summit Lakes Middle SchoolGrades: 6-8Distance: 1.1 mi
- 9/10Lee's Summit West High SchoolGrades: 9-12Distance: 2.4 mi
Schools provided by the listing agent
- Middle: Summit Lakes
- High: Lee's Summit West
Source: Heartland MLS as distributed by MLS GRID. This data may not be complete. We recommend contacting the local school district to confirm school assignments for this home.
Get a cash offer in 3 minutes
Find out how much your home could sell for in as little as 3 minutes with a no-obligation cash offer.
Estimated market value$371,600
Get a cash offer in 3 minutes
Find out how much your home could sell for in as little as 3 minutes with a no-obligation cash offer.
Estimated market value
$371,600
