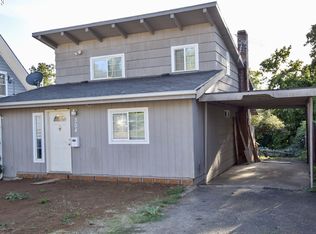Major Price reduction! Pride of Ownership Shows in this Well Maintained Beautiful Classic Home on Double lot! This 1920 5 bedroom 3 bath features old charm throughout w/ alcove and tall ceiling, crown molding, fireplace, pellet stove, wood windows, French doors lead into main level master suite w/ jetted tub. Great outdoor living space w/ ample comp. decking, lg yard, green house, storage shed, big 3 car carport, newer roof + heat pump.
This property is off market, which means it's not currently listed for sale or rent on Zillow. This may be different from what's available on other websites or public sources.

