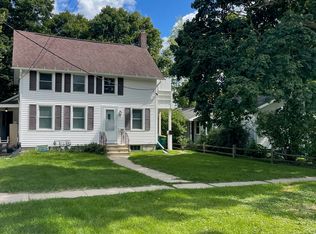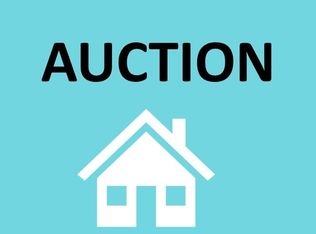Closed
$245,000
320 S Walnut St, Sycamore, IL 60178
4beds
2,300sqft
Single Family Residence
Built in 1920
7,250 Square Feet Lot
$281,800 Zestimate®
$107/sqft
$2,456 Estimated rent
Home value
$281,800
$262,000 - $304,000
$2,456/mo
Zestimate® history
Loading...
Owner options
Explore your selling options
What's special
A true Sycamore Gem! This 3+ bedroom home gives you charm and character in a convenient historic downtown location! Home offers beautiful hardwood floors, high ceilings, transom windows, and plenty of spaces to call your own! Fenced area of backyard with professionally installed stone pavers, shade trees, and privacy...a perfect space to relax and entertain! Full basement with plenty of storage and a full bath! Attached garage, large concrete driveway off a wide city-maintained alley. Lovely landscaping brings this beauty to life!
Zillow last checked: 8 hours ago
Listing updated: August 02, 2023 at 12:02pm
Listing courtesy of:
Melissa Sedevie 608-712-3198,
American Realty Illinois LLC
Bought with:
Chris McGary
eXp Realty
Source: MRED as distributed by MLS GRID,MLS#: 11797019
Facts & features
Interior
Bedrooms & bathrooms
- Bedrooms: 4
- Bathrooms: 3
- Full bathrooms: 2
- 1/2 bathrooms: 1
Primary bedroom
- Features: Flooring (Hardwood)
- Level: Second
- Area: 165 Square Feet
- Dimensions: 15X11
Bedroom 2
- Features: Flooring (Hardwood)
- Level: Second
- Area: 150 Square Feet
- Dimensions: 15X10
Bedroom 3
- Features: Flooring (Hardwood)
- Level: Second
- Area: 121 Square Feet
- Dimensions: 11X11
Bedroom 4
- Level: Main
- Area: 120 Square Feet
- Dimensions: 12X10
Dining room
- Features: Flooring (Hardwood)
- Level: Main
- Area: 121 Square Feet
- Dimensions: 11X11
Family room
- Level: Main
- Area: 108 Square Feet
- Dimensions: 12X9
Kitchen
- Features: Kitchen (Eating Area-Breakfast Bar, Country Kitchen, SolidSurfaceCounter), Flooring (Ceramic Tile)
- Level: Main
- Area: 165 Square Feet
- Dimensions: 11X15
Laundry
- Level: Basement
- Area: 187 Square Feet
- Dimensions: 11X17
Living room
- Features: Flooring (Hardwood)
- Level: Main
- Area: 154 Square Feet
- Dimensions: 11X14
Heating
- Natural Gas, Electric
Cooling
- Central Air
Appliances
- Included: Range, Microwave, Refrigerator, Washer, Dryer
- Laundry: In Unit
Features
- Built-in Features, Walk-In Closet(s)
- Flooring: Hardwood, Carpet, Wood
- Basement: Unfinished,Full
Interior area
- Total structure area: 2,028
- Total interior livable area: 2,300 sqft
Property
Parking
- Total spaces: 4
- Parking features: Concrete, Garage Door Opener, Garage, On Site, Garage Owned, Attached, Off Alley, Owned
- Attached garage spaces: 1
- Has uncovered spaces: Yes
Accessibility
- Accessibility features: No Disability Access
Features
- Stories: 2
- Patio & porch: Patio
- Exterior features: Lighting
- Fencing: Partial,Wood
Lot
- Size: 7,250 sqft
- Dimensions: 50 X 145
- Features: Mature Trees
Details
- Parcel number: 0632435009
- Special conditions: None
Construction
Type & style
- Home type: SingleFamily
- Property subtype: Single Family Residence
Materials
- Cedar, Wood Siding
- Roof: Asphalt
Condition
- New construction: No
- Year built: 1920
Utilities & green energy
- Sewer: Public Sewer
- Water: Public
Community & neighborhood
Community
- Community features: Curbs, Sidewalks, Street Paved
Location
- Region: Sycamore
Other
Other facts
- Listing terms: FHA
- Ownership: Fee Simple
Price history
| Date | Event | Price |
|---|---|---|
| 8/2/2023 | Sold | $245,000-5.4%$107/sqft |
Source: | ||
| 6/7/2023 | Contingent | $259,000$113/sqft |
Source: | ||
| 6/3/2023 | Listed for sale | $259,000$113/sqft |
Source: | ||
Public tax history
| Year | Property taxes | Tax assessment |
|---|---|---|
| 2024 | $6,994 +60.9% | $84,120 +42.5% |
| 2023 | $4,347 +6.3% | $59,048 +9% |
| 2022 | $4,090 -5.5% | $54,158 +6.5% |
Find assessor info on the county website
Neighborhood: 60178
Nearby schools
GreatSchools rating
- 8/10Southeast Elementary SchoolGrades: K-5Distance: 0.3 mi
- 5/10Sycamore Middle SchoolGrades: 6-8Distance: 1 mi
- 8/10Sycamore High SchoolGrades: 9-12Distance: 1.2 mi
Schools provided by the listing agent
- District: 427
Source: MRED as distributed by MLS GRID. This data may not be complete. We recommend contacting the local school district to confirm school assignments for this home.

Get pre-qualified for a loan
At Zillow Home Loans, we can pre-qualify you in as little as 5 minutes with no impact to your credit score.An equal housing lender. NMLS #10287.

