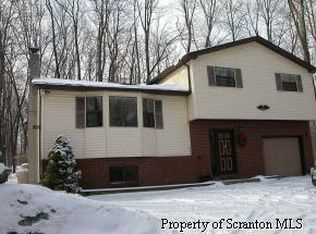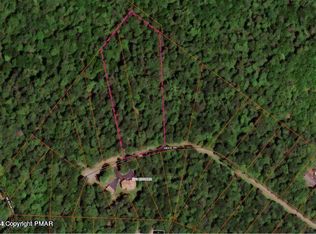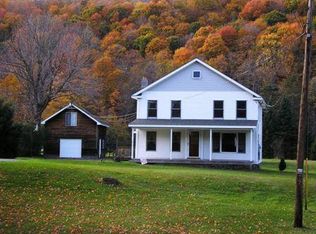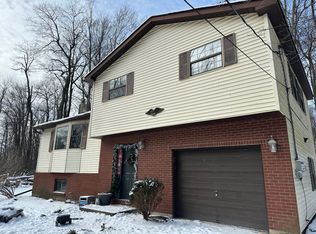EXCEPTIONAL FIND! Beautiful modern colonial situated on nearly 6 acres of privacy! No community and in Wallenpaupack School District. Long paved driveway leads to the detached 2 car garage and also has plenty of additional parking space. Lovely manicured lawn, landscaped walkway, flower beds and fenced in garden welcome you. Breathtaking formal entrance with high ceilings and dramatic staircase greet you at the front door. New wood plank tile flows throughout the main living area, which also includes a lovely modern kitchen, featuring granite counter tops, plenty of cabinet space, pantry, laundry area, Granite Island and over cabinet lighting. Master bedroom, conveniently located on first floor, boasts a walk in closet and full bath with a soaking tub.
This property is off market, which means it's not currently listed for sale or rent on Zillow. This may be different from what's available on other websites or public sources.



