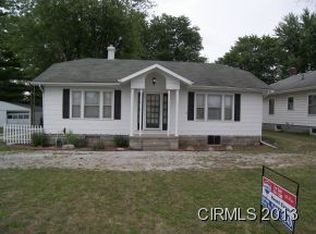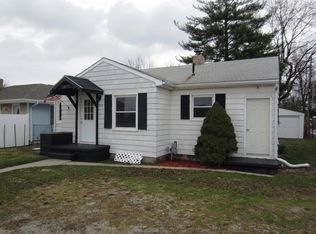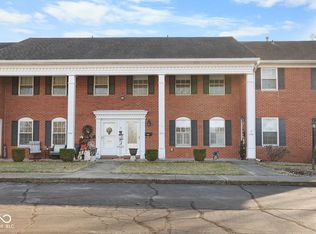3 Bedroom, 1 bath home. Newly renovated bathroom & freshly painted rooms. Nice front porch for "people watching" & a peaceful deck off the back with a privacy fence. Lg heated garage with plenty of workplace. Nice full basement for a possible rec room. Buyer responsible for confirming school districts.
This property is off market, which means it's not currently listed for sale or rent on Zillow. This may be different from what's available on other websites or public sources.



