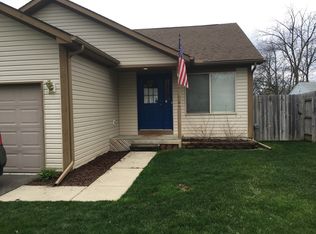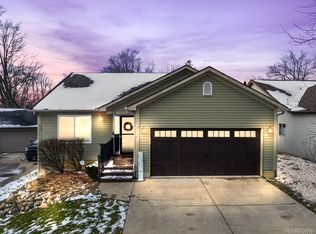Sold for $222,000 on 06/06/25
$222,000
320 S Avery Rd, Waterford, MI 48328
3beds
1,080sqft
Single Family Residence
Built in 1940
7,840.8 Square Feet Lot
$224,500 Zestimate®
$206/sqft
$1,697 Estimated rent
Home value
$224,500
$211,000 - $238,000
$1,697/mo
Zestimate® history
Loading...
Owner options
Explore your selling options
What's special
Here is your opportunity to own this charming home in sought after Elizabeth Lake Estates with nearby Pontiac Country Club and Golf Course, just one block away nestled in the heart of the lakes area (With membership, Elizabeth Lake Estates Association offers access to All Sports Elizabeth Lake and enjoyment of a 40-acre park, beach, picnic tables, grills, private boat launch). Enjoy the light filled living room with hardwood floors that flows into first floor bedroom or make it a great office space. Just a level down is dining area with hardwood floors opening to kitchen. New cabinets, countertop and sink with PEX plumbing in kitchen. Upstairs features the Primary and Third Bedrooms with all hardwood floors, and the full bath. There is plenty of storage space or a hang out spot to be made in the basement. Ground level mud room with laundry room opens to large, private fenced-in yard, back deck and two and a half car garage. New electrical panel updated in 2024, 240V plug installed out back to feed main house with a generator (generator included). Brand new water heater just installed! Craftsman riding mower, Toro push mower, Toro Snow Blower, Workbench with Vice, Stainless Worktable and Patio furniture are all included.
Zillow last checked: 8 hours ago
Listing updated: August 03, 2025 at 07:15am
Listed by:
Stephen Tam 734-747-2522,
The Tam Team Realtors Corp,
Lisa A Tam 810-287-1344,
The Tam Team Realtors Corp
Bought with:
Douglas G Steinard, 6501396299
Century 21 Campbell Realty
Source: Realcomp II,MLS#: 20250025176
Facts & features
Interior
Bedrooms & bathrooms
- Bedrooms: 3
- Bathrooms: 1
- Full bathrooms: 1
Heating
- Forced Air, Natural Gas
Cooling
- Central Air
Appliances
- Included: Dryer, Free Standing Electric Oven, Free Standing Electric Range, Free Standing Refrigerator, Portable Dishwasher, Washer
Features
- Basement: Unfinished
- Has fireplace: No
Interior area
- Total interior livable area: 1,080 sqft
- Finished area above ground: 1,080
Property
Parking
- Total spaces: 2
- Parking features: Two Car Garage, Detached, Electricityin Garage
- Garage spaces: 2
Features
- Levels: Tri Level
- Entry location: GroundLevelwSteps
- Patio & porch: Patio
- Pool features: None
Lot
- Size: 7,840 sqft
- Dimensions: 50.00 x 155.00
Details
- Parcel number: 1327476016
- Special conditions: Short Sale No,Standard
Construction
Type & style
- Home type: SingleFamily
- Architectural style: Split Level
- Property subtype: Single Family Residence
Materials
- Vinyl Siding
- Foundation: Basement, Block
- Roof: Asphalt
Condition
- New construction: No
- Year built: 1940
Utilities & green energy
- Sewer: Public Sewer
- Water: Public
- Utilities for property: Above Ground Utilities, Cable Available
Community & neighborhood
Location
- Region: Waterford
- Subdivision: ELIZABETH LAKE ESTATES NO 3
Other
Other facts
- Listing agreement: Exclusive Right To Sell
- Listing terms: Cash,Conventional,FHA,Va Loan
Price history
| Date | Event | Price |
|---|---|---|
| 6/6/2025 | Sold | $222,000+0%$206/sqft |
Source: | ||
| 5/1/2025 | Pending sale | $221,900$205/sqft |
Source: | ||
| 4/25/2025 | Listed for sale | $221,900$205/sqft |
Source: | ||
| 4/21/2025 | Pending sale | $221,900$205/sqft |
Source: | ||
| 4/19/2025 | Listed for sale | $221,900+33.7%$205/sqft |
Source: | ||
Public tax history
| Year | Property taxes | Tax assessment |
|---|---|---|
| 2024 | $2,432 +109% | $82,370 +23.3% |
| 2023 | $1,164 -29.4% | $66,820 +9.6% |
| 2022 | $1,647 +0.2% | $60,940 +2.3% |
Find assessor info on the county website
Neighborhood: 48328
Nearby schools
GreatSchools rating
- 5/10Knudsen Elementary SchoolGrades: K-5Distance: 1.3 mi
- 4/10Mason Middle SchoolGrades: 6-8Distance: 3.8 mi
- 5/10Waterford Mott High SchoolGrades: 9-12Distance: 1.8 mi
Get a cash offer in 3 minutes
Find out how much your home could sell for in as little as 3 minutes with a no-obligation cash offer.
Estimated market value
$224,500
Get a cash offer in 3 minutes
Find out how much your home could sell for in as little as 3 minutes with a no-obligation cash offer.
Estimated market value
$224,500

