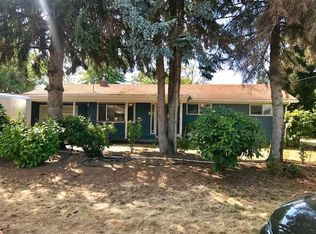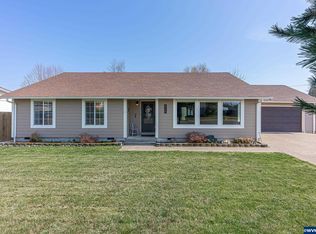Adorable one-level home with great floor plan set on .33 acres. Cute front porch, spacious living room with big picture windows and chimney for stand-alone insert. Kitchen with tons of storage, new counter tops, breakfast nook, breakfast bar, and walk-in pantry. Updated bath. Laminate flooring. Indoor laundry w/storage. Huge backyard with fruit trees, gate for access for RV parking, and plenty of room for a shop. Dual paned windows. New roof, new paint inside and out. One-car garage w/off-street parking.
This property is off market, which means it's not currently listed for sale or rent on Zillow. This may be different from what's available on other websites or public sources.

