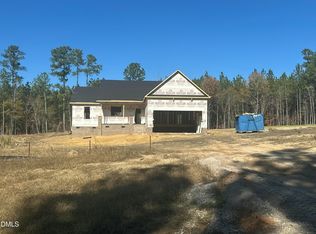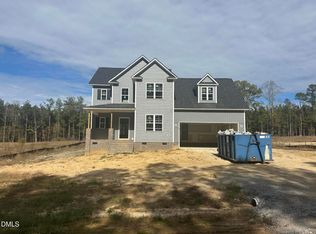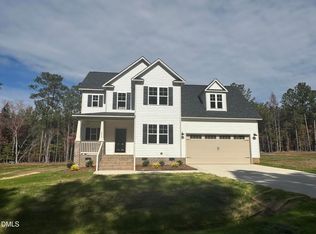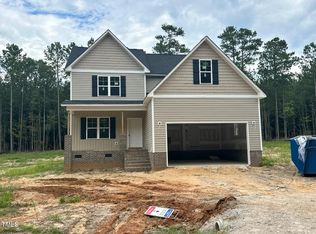Sold for $353,925 on 11/05/25
$353,925
320 Rye Way, Wendell, NC 27591
3beds
1,594sqft
Single Family Residence, Residential
Built in 2025
0.68 Acres Lot
$354,000 Zestimate®
$222/sqft
$2,021 Estimated rent
Home value
$354,000
$336,000 - $372,000
$2,021/mo
Zestimate® history
Loading...
Owner options
Explore your selling options
What's special
Open Ranch plan with 3 bedrooms, 2 baths. Screened porch on rear and covered front porch. Large kitchen with eat at bar, granite countertops and stainless steel appliances. Huge 2 car garage. Large primary bedroom with adjacent bath and walk in closet. Large lot with trees behind it. Convenient location near Wendell Falls. Great schools. Buyer can select flooring, interior paint, countertops and backsplash if nit installed prior to contract.
Zillow last checked: 8 hours ago
Listing updated: November 06, 2025 at 05:03am
Listed by:
Randy White 919-422-1530,
RE/MAX SOUTHLAND REALTY II
Bought with:
Kristin Leigh Watt, 316790
Jackie Robertson Team, Inc.
Source: Doorify MLS,MLS#: 10112214
Facts & features
Interior
Bedrooms & bathrooms
- Bedrooms: 3
- Bathrooms: 2
- Full bathrooms: 2
Heating
- Forced Air, Heat Pump
Cooling
- Central Air, Electric, Heat Pump
Appliances
- Included: Dishwasher, Electric Range, Microwave
- Laundry: Laundry Room
Features
- Ceiling Fan(s), Open Floorplan, Separate Shower
- Flooring: Carpet, Laminate, Vinyl
- Windows: Double Pane Windows
- Basement: Crawl Space
Interior area
- Total structure area: 1,594
- Total interior livable area: 1,594 sqft
- Finished area above ground: 1,594
- Finished area below ground: 0
Property
Parking
- Total spaces: 2
- Parking features: Garage, Garage Faces Front
- Attached garage spaces: 2
Features
- Levels: One
- Stories: 1
- Patio & porch: Front Porch, Porch, Screened
- Has view: Yes
- View description: Trees/Woods
Lot
- Size: 0.68 Acres
- Features: Cul-De-Sac, Interior Lot, Landscaped
Details
- Parcel number: 11L0100266
- Special conditions: Standard
Construction
Type & style
- Home type: SingleFamily
- Architectural style: Ranch
- Property subtype: Single Family Residence, Residential
Materials
- Frame, Vinyl Siding
- Foundation: Brick/Mortar
- Roof: Shingle
Condition
- New construction: Yes
- Year built: 2025
- Major remodel year: 2025
Details
- Builder name: Riley and Walker Development, LLC
Utilities & green energy
- Sewer: Septic Tank
- Water: Public
- Utilities for property: Cable Available, Electricity Connected, Septic Connected, Water Connected
Community & neighborhood
Community
- Community features: Street Lights
Location
- Region: Wendell
- Subdivision: Parrish Hills
HOA & financial
HOA
- Has HOA: Yes
- HOA fee: $300 annually
- Amenities included: Management
- Services included: Insurance
Other
Other facts
- Road surface type: Asphalt, Paved
Price history
| Date | Event | Price |
|---|---|---|
| 11/5/2025 | Sold | $353,925+2.6%$222/sqft |
Source: | ||
| 10/13/2025 | Pending sale | $344,900$216/sqft |
Source: | ||
| 7/28/2025 | Listed for sale | $344,900$216/sqft |
Source: | ||
Public tax history
Tax history is unavailable.
Neighborhood: 27591
Nearby schools
GreatSchools rating
- 8/10Corinth-Holders Elementary SchoolGrades: PK-5Distance: 3.1 mi
- 5/10Archer Lodge MiddleGrades: 6-8Distance: 6.1 mi
- 6/10Corinth-Holders High SchoolGrades: 9-12Distance: 4 mi
Schools provided by the listing agent
- Elementary: Johnston - Corinth Holder
- Middle: Johnston - Archer Lodge
- High: Johnston - Corinth Holder
Source: Doorify MLS. This data may not be complete. We recommend contacting the local school district to confirm school assignments for this home.
Get a cash offer in 3 minutes
Find out how much your home could sell for in as little as 3 minutes with a no-obligation cash offer.
Estimated market value
$354,000
Get a cash offer in 3 minutes
Find out how much your home could sell for in as little as 3 minutes with a no-obligation cash offer.
Estimated market value
$354,000



