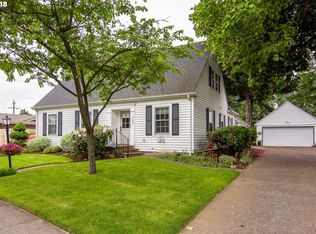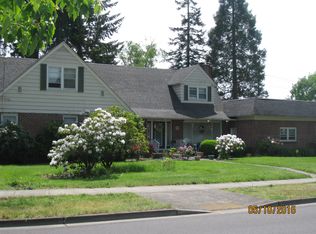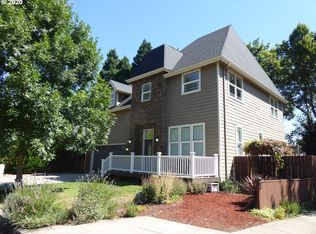Sold
$699,000
320 Ruby Ave, Eugene, OR 97404
4beds
2,724sqft
Residential, Single Family Residence
Built in 2012
10,018.8 Square Feet Lot
$699,100 Zestimate®
$257/sqft
$2,993 Estimated rent
Home value
$699,100
$664,000 - $734,000
$2,993/mo
Zestimate® history
Loading...
Owner options
Explore your selling options
What's special
This charming single-level home in Santa Clara blends comfort with versatility. Spanning 1,835 square feet, the modern design features an open floor plan perfect for living and entertaining. Highlights include a sizeable kitchen with stainless steel appliances, a large island, and engineered hardwood floors. The living area boasts a gas fireplace and vaulted ceilings. The primary suite offers a walk-in closet, dual vanities, and a walk-in shower, while secondary bedrooms provide privacy, with one featuring an extra walk-in closet. The interior has all new carpeting. Above the three-car garage, the 888-square-foot guest quarters are perfect for extended stays or Airbnb, equipped with private living and dining area, a kitchen, bedroom, full bath, laundry, and ductless heat pump. Exterior features include underground sprinklers and ample parking. With a garage setup allowing two bays for the main home and one for the guest quarters. The sellers are selling the property through a 1031 exchange. Per county records the main house is 1836 sq ft and the guest quarters are 888 sq ft. The listing reflects the total square footage and bedrooms and bathroom count of both units. Whether as a new home or income property, this Santa Clara residence offers the best of both worlds.
Zillow last checked: 8 hours ago
Listing updated: October 09, 2025 at 04:58am
Listed by:
Tyler Demers 541-485-1400,
Berkshire Hathaway HomeServices Real Estate Professionals
Bought with:
Shannon Reilly, 201209718
Redfin
Source: RMLS (OR),MLS#: 300178381
Facts & features
Interior
Bedrooms & bathrooms
- Bedrooms: 4
- Bathrooms: 3
- Full bathrooms: 3
- Main level bathrooms: 2
Primary bedroom
- Features: Ceiling Fan, High Ceilings, Suite, Walkin Closet, Walkin Shower, Wallto Wall Carpet
- Level: Main
Bedroom 2
- Features: High Ceilings, Walkin Closet, Wallto Wall Carpet
- Level: Main
Bedroom 3
- Features: High Ceilings, Wallto Wall Carpet
- Level: Main
Dining room
- Features: Engineered Hardwood, High Ceilings
- Level: Main
Kitchen
- Features: Dishwasher, Disposal, Gas Appliances, Island, Microwave, Engineered Hardwood, Free Standing Refrigerator
- Level: Main
Living room
- Features: Ceiling Fan, Engineered Hardwood, Vaulted Ceiling
- Level: Main
Heating
- Ductless, Forced Air
Cooling
- Central Air, Wall Unit(s)
Appliances
- Included: Dishwasher, Disposal, Free-Standing Range, Free-Standing Refrigerator, Gas Appliances, Stainless Steel Appliance(s), Microwave, Washer/Dryer, Electric Water Heater, Gas Water Heater
- Laundry: Laundry Room
Features
- Ceiling Fan(s), High Ceilings, Vaulted Ceiling(s), Bathroom, Kitchen, Walk-In Closet(s), Kitchen Island, Suite, Walkin Shower, Closet
- Flooring: Engineered Hardwood, Wall to Wall Carpet
- Basement: Crawl Space
- Number of fireplaces: 1
- Fireplace features: Gas
Interior area
- Total structure area: 2,724
- Total interior livable area: 2,724 sqft
Property
Parking
- Total spaces: 3
- Parking features: Driveway, RV Access/Parking, Detached, Oversized
- Garage spaces: 3
- Has uncovered spaces: Yes
Accessibility
- Accessibility features: Caregiver Quarters, Main Floor Bedroom Bath, Accessibility
Features
- Stories: 2
- Patio & porch: Covered Patio
- Exterior features: Yard
Lot
- Size: 10,018 sqft
- Features: Level, SqFt 10000 to 14999
Details
- Additional structures: Other Structures Bedrooms Total (1), Other Structures Bathrooms Total (1), GuestQuarters, SeparateLivingQuartersApartmentAuxLivingUnit, SecondResidencenull
- Parcel number: 1778412
Construction
Type & style
- Home type: SingleFamily
- Architectural style: Custom Style
- Property subtype: Residential, Single Family Residence
Materials
- Cement Siding
- Roof: Composition
Condition
- Resale
- New construction: No
- Year built: 2012
Utilities & green energy
- Gas: Gas
- Sewer: Public Sewer
- Water: Public
Community & neighborhood
Location
- Region: Eugene
Other
Other facts
- Listing terms: Cash,Conventional,FHA,VA Loan
- Road surface type: Paved
Price history
| Date | Event | Price |
|---|---|---|
| 10/9/2025 | Sold | $699,000$257/sqft |
Source: | ||
| 9/8/2025 | Pending sale | $699,000$257/sqft |
Source: | ||
| 9/7/2025 | Price change | $699,000-4.9%$257/sqft |
Source: | ||
| 8/9/2025 | Listed for sale | $735,000+7415.3%$270/sqft |
Source: | ||
| 8/26/2022 | Listing removed | -- |
Source: Zillow Rental Manager Report a problem | ||
Public tax history
| Year | Property taxes | Tax assessment |
|---|---|---|
| 2025 | $6,959 +1.3% | $357,158 +3% |
| 2024 | $6,872 +2.6% | $346,756 +3% |
| 2023 | $6,697 +4% | $336,657 +3% |
Find assessor info on the county website
Neighborhood: Santa Clara
Nearby schools
GreatSchools rating
- 7/10Spring Creek Elementary SchoolGrades: K-5Distance: 1.2 mi
- 6/10Madison Middle SchoolGrades: 6-8Distance: 1.5 mi
- 3/10North Eugene High SchoolGrades: 9-12Distance: 0.4 mi
Schools provided by the listing agent
- Elementary: Spring Creek
- Middle: Madison
- High: North Eugene
Source: RMLS (OR). This data may not be complete. We recommend contacting the local school district to confirm school assignments for this home.
Get pre-qualified for a loan
At Zillow Home Loans, we can pre-qualify you in as little as 5 minutes with no impact to your credit score.An equal housing lender. NMLS #10287.
Sell for more on Zillow
Get a Zillow Showcase℠ listing at no additional cost and you could sell for .
$699,100
2% more+$13,982
With Zillow Showcase(estimated)$713,082


