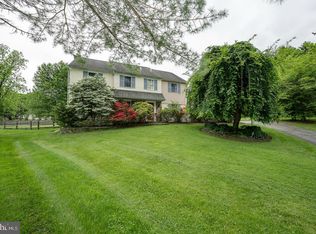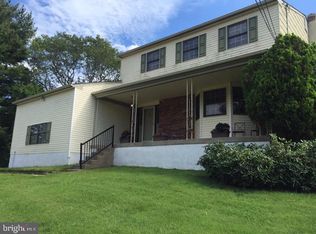Classic brick manor home situated on a prime one and a half+ acres on a private cul-de-sac in Villanova. Originally built by Townsend and Elfreth Company for the Clothier Family of Philadelphia this home is filled with charm and light and wonderful architectural details. Drive down the impressive circular driveway to the brick covered wood front door. The encapturing front entrance hall features an enchanting curved staircase with palladian window overlooking the front grounds. The entrance hall also leads to the large formal living room with bay window and elegant fireplace with wonderful views of the front, side and rear yards. The entrance hall leads to an inviting study with access to a private patio with awning and the entrance to the large stately dining room which adjoins a country kitchen and breakfast room with outside entrance to the rear driveway and two-car garage. A Private powder room is tucked under the front stairway. Laundry area and back staircase complete this level. The second floor features a large master suite with private bath and walk-in closet and wonderful views of the beautiful grounds. Second bedroom/office with hardwood floors features a large picture window with views of the front grounds. There are two spacious bedrooms with a Jack and Jill bath in the main section of the house. The original servant's quarters features two bedrooms with a hall bathroom and access to the back stairs. This home is loaded with character and is awaiting updating throughout and personal touches. This home is PRICED TO SELL and is being sold in as is condition. 2020-04-16
This property is off market, which means it's not currently listed for sale or rent on Zillow. This may be different from what's available on other websites or public sources.

