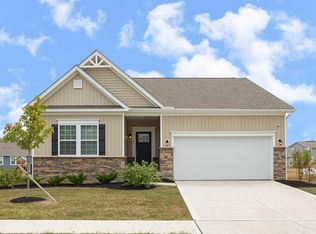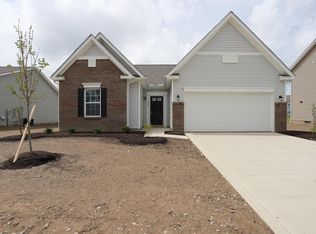
Sold for $429,995
$429,995
320 Rochdale Run, Delaware, OH 43015
4beds
2,035sqft
Single Family Residence
Built in 2023
0.28 Acres Lot
$478,600 Zestimate®
$211/sqft
$2,945 Estimated rent
Home value
$478,600
$455,000 - $503,000
$2,945/mo
Zestimate® history
Loading...
Owner options
Explore your selling options
What's special
Zillow last checked: 8 hours ago
Listing updated: February 27, 2025 at 07:14pm
Listed by:
NON MEMBER,
NON MEMBER OFFICE
Bought with:
Emily Groza Yoko, 2017005843
KW Classic Properties Realty
Source: Columbus and Central Ohio Regional MLS ,MLS#: 223009987
Facts & features
Interior
Bedrooms & bathrooms
- Bedrooms: 4
- Bathrooms: 3
- Full bathrooms: 2
- 1/2 bathrooms: 1
Features
- Has basement: Yes
- Common walls with other units/homes: No Common Walls
Interior area
- Total structure area: 2,035
- Total interior livable area: 2,035 sqft
Property
Parking
- Total spaces: 2
- Parking features: Garage
- Garage spaces: 2
Features
- Levels: Two
Lot
- Size: 0.28 Acres
Details
- Parcel number: 51944317019000
Construction
Type & style
- Home type: SingleFamily
- Property subtype: Single Family Residence
Condition
- New construction: Yes
- Year built: 2023
Utilities & green energy
- Sewer: Public Sewer
- Water: Public
Community & neighborhood
Location
- Region: Delaware
HOA & financial
HOA
- Has HOA: Yes
- HOA fee: $201 monthly
- Services included: Insurance
Price history
| Date | Event | Price |
|---|---|---|
| 6/14/2025 | Listing removed | $449,900$221/sqft |
Source: | ||
| 5/2/2025 | Price change | $449,900-3.2%$221/sqft |
Source: | ||
| 4/24/2025 | Listed for sale | $464,900+8.1%$228/sqft |
Source: | ||
| 4/13/2023 | Sold | $429,995$211/sqft |
Source: | ||
Public tax history
| Year | Property taxes | Tax assessment |
|---|---|---|
| 2024 | $6,562 -2.6% | $138,990 |
| 2023 | $6,737 +538.6% | $138,990 +635.4% |
| 2022 | $1,055 | $18,900 |
Find assessor info on the county website
Neighborhood: 43015
Nearby schools
GreatSchools rating
- 6/10James Conger Elementary SchoolGrades: K-5Distance: 0.7 mi
- 8/10John C Dempsey Middle SchoolGrades: 6-8Distance: 2.6 mi
- 7/10Rutherford B Hayes High SchoolGrades: 9-12Distance: 2.2 mi
Get a cash offer in 3 minutes
Find out how much your home could sell for in as little as 3 minutes with a no-obligation cash offer.
Estimated market value
$478,600
