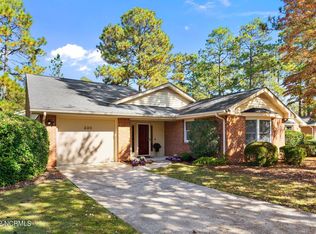Sold for $450,000 on 01/15/25
$450,000
320 Robin Ln, Pinehurst, NC 28374
3beds
2,122sqft
Stick/Site Built, Residential, Single Family Residence
Built in 2003
0.21 Acres Lot
$453,400 Zestimate®
$--/sqft
$2,225 Estimated rent
Home value
$453,400
$404,000 - $512,000
$2,225/mo
Zestimate® history
Loading...
Owner options
Explore your selling options
What's special
Pinehurst Trace is Pinehurst's most sought after age restricted community (55+), this floorplan is very large for the community, and very unique. A covered front porch, covered pergola back porch makes the outdoor space protected and enjoyable. Very large living room upon entry spills into the open floorplan of the large kitchen and custom island, into the breakfast area. The wide 2 car garage entry utility room and pantry are off the breakfast area. The owner's suite includes a the bedroom, massive walk-in closet including a closet system, attached Carolina Room and 2 sink split bathroom with the water closet that includes the toilet and walk-in shower. A second guest bath is in the hallway that connects the three bedrooms and includes a sink, toilet and second walk-in shower. 2nd bedroom's closet has been transformed into a built-in desk with shelving. 3rd bedroom has another large closet with a built in closet system. Each window is covered by custom wooden plantation shutters.
Zillow last checked: 8 hours ago
Listing updated: January 15, 2025 at 10:30am
Listed by:
Brad Huffines 910-777-9442,
Wayfinder Homes LLC
Bought with:
NONMEMBER NONMEMBER
nonmls
Source: Triad MLS,MLS#: 1165377 Originating MLS: Winston-Salem
Originating MLS: Winston-Salem
Facts & features
Interior
Bedrooms & bathrooms
- Bedrooms: 3
- Bathrooms: 2
- Full bathrooms: 2
- Main level bathrooms: 2
Primary bedroom
- Level: Main
- Dimensions: 24 x 14
Bedroom 2
- Level: Main
- Dimensions: 12 x 12
Bedroom 3
- Level: Main
- Dimensions: 17 x 12
Breakfast
- Level: Main
- Dimensions: 10 x 8
Kitchen
- Level: Main
- Dimensions: 17 x 15
Living room
- Level: Main
- Dimensions: 21 x 13
Sunroom
- Level: Main
- Dimensions: 15 x 13
Heating
- Fireplace(s), Heat Pump, Electric, Propane
Cooling
- Central Air, Heat Pump, Wall Unit(s)
Appliances
- Included: Microwave, Dishwasher, Disposal, Exhaust Fan, Range, Free-Standing Range, Cooktop, Electric Water Heater
- Laundry: Dryer Connection, Main Level, Washer Hookup
Features
- Built-in Features, Ceiling Fan(s), Dead Bolt(s), Kitchen Island, Pantry, Solid Surface Counter
- Flooring: Carpet, Tile, Wood
- Doors: Storm Door(s)
- Windows: Storm Window(s)
- Has basement: No
- Attic: Partially Floored,Pull Down Stairs
- Number of fireplaces: 1
- Fireplace features: Gas Log, Living Room
Interior area
- Total structure area: 2,122
- Total interior livable area: 2,122 sqft
- Finished area above ground: 2,122
Property
Parking
- Total spaces: 2
- Parking features: Driveway, Garage Door Opener, Attached
- Attached garage spaces: 2
- Has uncovered spaces: Yes
Features
- Levels: One
- Stories: 1
- Pool features: None
Lot
- Size: 0.21 Acres
- Dimensions: 61 x 155 x 58 x 157
- Features: City Lot, Level, Flat
Details
- Parcel number: 00023199
- Zoning: RI
- Special conditions: Owner Sale
- Other equipment: Electronic Air Filter
Construction
Type & style
- Home type: SingleFamily
- Property subtype: Stick/Site Built, Residential, Single Family Residence
Materials
- Brick
- Foundation: Slab
Condition
- Year built: 2003
Utilities & green energy
- Sewer: Public Sewer
- Water: Public
Community & neighborhood
Security
- Security features: Security System
Location
- Region: Pinehurst
HOA & financial
HOA
- Has HOA: Yes
- HOA fee: $260 monthly
Other
Other facts
- Listing agreement: Exclusive Right To Sell
- Listing terms: Cash,Conventional,FHA,USDA Loan,VA Loan
Price history
| Date | Event | Price |
|---|---|---|
| 1/15/2025 | Sold | $450,000-2.2% |
Source: | ||
| 12/31/2024 | Pending sale | $460,000 |
Source: | ||
| 12/15/2024 | Listed for sale | $460,000+121.2% |
Source: | ||
| 12/23/2015 | Sold | $208,000-1%$98/sqft |
Source: | ||
| 11/6/2015 | Listed for sale | $210,000$99/sqft |
Source: Keller Williams - Pinehurst, NC #172436 | ||
Public tax history
| Year | Property taxes | Tax assessment |
|---|---|---|
| 2024 | $2,201 -4.2% | $384,460 |
| 2023 | $2,297 +27.4% | $384,460 +40.3% |
| 2022 | $1,804 -3.5% | $273,980 +26.8% |
Find assessor info on the county website
Neighborhood: 28374
Nearby schools
GreatSchools rating
- 10/10Pinehurst Elementary SchoolGrades: K-5Distance: 0.8 mi
- 6/10West Pine Middle SchoolGrades: 6-8Distance: 4.8 mi
- 5/10Pinecrest High SchoolGrades: 9-12Distance: 1.5 mi

Get pre-qualified for a loan
At Zillow Home Loans, we can pre-qualify you in as little as 5 minutes with no impact to your credit score.An equal housing lender. NMLS #10287.
Sell for more on Zillow
Get a free Zillow Showcase℠ listing and you could sell for .
$453,400
2% more+ $9,068
With Zillow Showcase(estimated)
$462,468