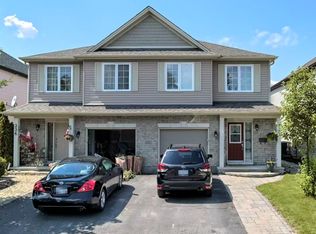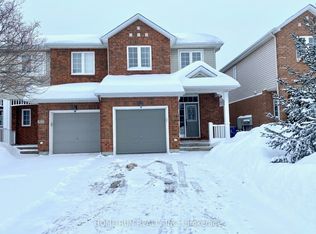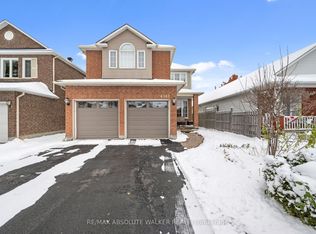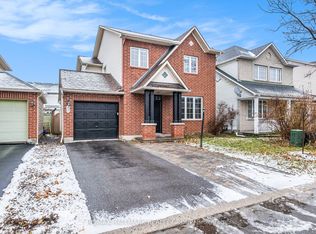Bright and spacious 3bd/3bth semi-detached home by Tartan in sought-after Riverside South near to parks, shopping and only steps to the Rideau River! Entryway w/inside-garage access, coat closet & sleek tile-flooring steps up to a spacious main floor w/stunning hardwood flooring! A charming, open-concept layout offers the ideal space for hosting, w/a modern kitchen feat. a raised bar peninsula that overlooks the formal dining room (graced w/a tasteful light fixture & a window over the side yard!). Kitchen boasts an expanse of cabinets and counter space (incl. delightful glass doors!) opening to the living room & thru patio doors to a fenced backyard w/deck! 2nd level incl. 3beds, incl. a spacious primary, & a large 4pc main bath with shower stall & soaker tub! Finished lower level includes a comfortable family room w/gas fireplace & a 3pc bath! 24 Hours Irrevocable on All Offers. V.Stage #7, #9, #11, #21, #23
This property is off market, which means it's not currently listed for sale or rent on Zillow. This may be different from what's available on other websites or public sources.



