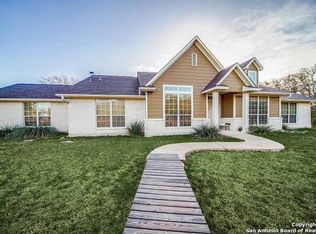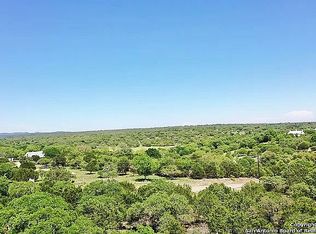Sold on 07/24/25
Price Unknown
320 River Ridge, Boerne, TX 78006
4beds
2,318sqft
Single Family Residence
Built in 2005
3.43 Acres Lot
$655,700 Zestimate®
$--/sqft
$2,732 Estimated rent
Home value
$655,700
$570,000 - $754,000
$2,732/mo
Zestimate® history
Loading...
Owner options
Explore your selling options
What's special
Escape to your own Hill Country retreat with this charming 4-bedroom, 2.5-bathroom home nestled on 3.43 private acres-just one block from Guadalupe River access! From the moment you step onto the inviting front porch with undeniable curb appeal, you'll fall in love with this well-crafted custom home designed for comfort and longevity, complete with a durable metal roof. Inside, pride of ownership shines through in the gently lived-in condition and tasteful updates. The open floor plan is highlighted by tile wood flooring, elegant hardwood shutters, and updated fixtures-perfect for even the most discerning buyer. The spacious primary suite offers direct outdoor access to a charming porch, ideal for morning coffee while enjoying the serene wildlife. The spa-like ensuite bath features a separate shower and soaking tub for ultimate relaxation. The chef's kitchen boasts ample counter space, custom cabinetry, granite countertops, and stainless steel appliances, making it both stylish and functional. For those who love outdoor living, the oversized 3-car garage is more than just parking-it's an insulated workshop with ample storage space for all your gear and recreational toys. Located just 20 minutes from Downtown Boerne and 50 minutes to San Antonio, this Hill Country gem is the perfect blend of seclusion, convenience, and outdoor adventure.
Zillow last checked: 8 hours ago
Listing updated: July 24, 2025 at 02:07pm
Listed by:
Stephanie Jewett TREC #614017 (210) 325-9595,
Phyllis Browning Company
Source: LERA MLS,MLS#: 1851300
Facts & features
Interior
Bedrooms & bathrooms
- Bedrooms: 4
- Bathrooms: 3
- Full bathrooms: 2
- 1/2 bathrooms: 1
Primary bedroom
- Features: Split, Outside Access, Walk-In Closet(s), Ceiling Fan(s), Full Bath
- Area: 180
- Dimensions: 12 x 15
Bedroom 2
- Area: 132
- Dimensions: 11 x 12
Bedroom 3
- Area: 132
- Dimensions: 11 x 12
Bedroom 4
- Area: 132
- Dimensions: 11 x 12
Primary bathroom
- Features: Tub/Shower Separate, Double Vanity, Soaking Tub
- Area: 143
- Dimensions: 11 x 13
Dining room
- Area: 143
- Dimensions: 11 x 13
Kitchen
- Area: 198
- Dimensions: 11 x 18
Living room
- Area: 306
- Dimensions: 17 x 18
Heating
- Central, 1 Unit, Electric
Cooling
- 16+ SEER AC, Ceiling Fan(s), Central Air
Appliances
- Included: Cooktop, Built-In Oven, Microwave, Water Softener Owned, Electric Water Heater, Plumb for Water Softener, Electric Cooktop, Double Oven, ENERGY STAR Qualified Appliances, High Efficiency Water Heater
- Laundry: Main Level, Laundry Room, Washer Hookup, Dryer Connection
Features
- One Living Area, Separate Dining Room, Two Eating Areas, Pantry, Utility Room Inside, 1st Floor Lvl/No Steps, Open Floorplan, High Speed Internet, All Bedrooms Downstairs, Walk-In Closet(s), Master Downstairs, Ceiling Fan(s), Chandelier, Solid Counter Tops, Custom Cabinets
- Flooring: Ceramic Tile
- Windows: Double Pane Windows, Low Emissivity Windows
- Has basement: No
- Attic: 12"+ Attic Insulation,Pull Down Storage
- Has fireplace: No
- Fireplace features: Not Applicable
Interior area
- Total structure area: 2,318
- Total interior livable area: 2,318 sqft
Property
Parking
- Total spaces: 3
- Parking features: Three Car Garage, Garage Door Opener, RV/Boat Parking, Unpaved Drive, Open
- Garage spaces: 3
- Has uncovered spaces: Yes
Features
- Levels: One
- Stories: 1
- Patio & porch: Patio, Covered
- Pool features: None
- Fencing: Partial
- Has view: Yes
- View description: County VIew
Lot
- Size: 3.43 Acres
- Features: 2 - 5 Acres, Hunting Permitted, Secluded, Rolling Slope
- Residential vegetation: Mature Trees, Partially Wooded, Mature Trees (ext feat)
Details
- Additional structures: Shed(s), Workshop
- Parcel number: 1564220005170
Construction
Type & style
- Home type: SingleFamily
- Architectural style: Ranch
- Property subtype: Single Family Residence
Materials
- 4 Sides Masonry, Stucco
- Foundation: Slab
- Roof: Metal
Condition
- Pre-Owned
- New construction: No
- Year built: 2005
Utilities & green energy
- Electric: Bandera Elec
- Sewer: Septic, Septic
- Water: Well
- Utilities for property: Cable Available, Private Garbage Service
Green energy
- Water conservation: Low Flow Commode
Community & neighborhood
Community
- Community features: Playground, Sports Court, BBQ/Grill, Lake/River Park, Fishing, Cluster Mail Box, School Bus
Location
- Region: Boerne
- Subdivision: River Mountain Ranch
HOA & financial
HOA
- Has HOA: Yes
- HOA fee: $275 annually
- Association name: RIVER MOUNTAIN RANCH POA
Other
Other facts
- Listing terms: Conventional,FHA,VA Loan,Cash
- Road surface type: Paved, Asphalt
Price history
| Date | Event | Price |
|---|---|---|
| 7/24/2025 | Sold | -- |
Source: | ||
| 7/1/2025 | Pending sale | $675,000$291/sqft |
Source: | ||
| 6/24/2025 | Contingent | $675,000$291/sqft |
Source: | ||
| 5/19/2025 | Price change | $675,000-3.6%$291/sqft |
Source: | ||
| 3/20/2025 | Listed for sale | $700,000-3.4%$302/sqft |
Source: | ||
Public tax history
| Year | Property taxes | Tax assessment |
|---|---|---|
| 2024 | $5,367 +11.9% | $461,192 +10% |
| 2023 | $4,796 -13.1% | $419,265 +10% |
| 2022 | $5,518 | $381,150 +10% |
Find assessor info on the county website
Neighborhood: 78006
Nearby schools
GreatSchools rating
- 8/10Curington Elementary SchoolGrades: PK-5Distance: 9.2 mi
- 8/10Boerne Middle NorthGrades: 6-8Distance: 9.9 mi
- 8/10Boerne High SchoolGrades: 9-12Distance: 8.6 mi
Schools provided by the listing agent
- Elementary: Curington
- Middle: Boerne Middle N
- High: Boerne
- District: Boerne
Source: LERA MLS. This data may not be complete. We recommend contacting the local school district to confirm school assignments for this home.
Get a cash offer in 3 minutes
Find out how much your home could sell for in as little as 3 minutes with a no-obligation cash offer.
Estimated market value
$655,700
Get a cash offer in 3 minutes
Find out how much your home could sell for in as little as 3 minutes with a no-obligation cash offer.
Estimated market value
$655,700

