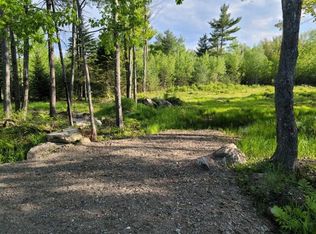Closed
$310,000
320 River Road, Orrington, ME 04474
5beds
2,645sqft
Single Family Residence
Built in 1900
1.52 Acres Lot
$357,700 Zestimate®
$117/sqft
$3,057 Estimated rent
Home value
$357,700
$333,000 - $386,000
$3,057/mo
Zestimate® history
Loading...
Owner options
Explore your selling options
What's special
Country Farmhouse with lots of charm and character less than 5 minutes to Brewer/Bangor. The Main House has 1829 +/-square feet and two full baths, one on the first floor and the other one in the primary bedroom upstairs. This New Englander style farmhouse has a large open front porch to sit and enjoy your morning coffee, or a large enclosed back porch and deck to enjoy summer barb-a-ques with family and friends. The kitchen has character and charm, is open with a breakfast bar and glass doors leading to the porch and a wood fireplace to enjoy during dinner time. Formal dining room, living room with built ins, and propane heat stove. Three large bedrooms upstairs with the primary
bedroom having its own primary bathroom. The home has a metal roof for ease of maintenance. Off the deck is a large back yard to enjoy summertime activities. The detached garage has an in-Jaw apartment with two bedrooms and was built in approximately 2020 offering 816 +/ square feet, a rinnai heater, two bedrooms and one full bathroom. Attached to the apartment is a two-car garage with approximately 624
square feet, with lots of walk-up storage above. The detached apartment adds a great living opportunity for family and guests. This property was built in 1900 +/- with apartment conversion in 1986. Seller has prior septic, building, water and radon test inspections when the property was purchased by the seller.
Zillow last checked: 8 hours ago
Listing updated: January 13, 2025 at 07:09pm
Listed by:
ERA Dawson-Bradford Co.
Bought with:
NextHome Experience
Source: Maine Listings,MLS#: 1554470
Facts & features
Interior
Bedrooms & bathrooms
- Bedrooms: 5
- Bathrooms: 3
- Full bathrooms: 3
Bedroom 1
- Features: Closet
- Level: Second
- Area: 221 Square Feet
- Dimensions: 13 x 17
Bedroom 2
- Features: Closet, Full Bath
- Level: Second
- Area: 322 Square Feet
- Dimensions: 23 x 14
Bedroom 3
- Level: Second
- Area: 322 Square Feet
- Dimensions: 23 x 14
Bonus room
- Level: First
- Area: 182 Square Feet
- Dimensions: 13 x 14
Other
- Features: Above Garage
- Level: Third
Kitchen
- Features: Heat Stove
- Level: First
- Area: 392 Square Feet
- Dimensions: 28 x 14
Living room
- Features: Heat Stove
- Level: First
- Area: 308 Square Feet
- Dimensions: 14 x 22
Other
- Level: First
- Area: 48 Square Feet
- Dimensions: 8 x 6
Sunroom
- Features: Four-Season
- Level: First
- Area: 150 Square Feet
- Dimensions: 10 x 15
Heating
- Baseboard, Hot Water, Stove
Cooling
- None
Appliances
- Included: Dishwasher, Dryer, Electric Range, Refrigerator, Washer
Features
- Bathtub, In-Law Floorplan, Storage, Walk-In Closet(s), Primary Bedroom w/Bath
- Flooring: Composition, Laminate, Tile, Wood
- Basement: Interior Entry,Full,Brick/Mortar,Unfinished
- Number of fireplaces: 1
Interior area
- Total structure area: 2,645
- Total interior livable area: 2,645 sqft
- Finished area above ground: 2,645
- Finished area below ground: 0
Property
Parking
- Total spaces: 1
- Parking features: Gravel, 5 - 10 Spaces, Detached
- Garage spaces: 1
Features
- Patio & porch: Porch
Lot
- Size: 1.52 Acres
- Features: Near Turnpike/Interstate, Near Town, Rural, Open Lot, Rolling Slope
Details
- Additional structures: Outbuilding, Barn(s)
- Parcel number: ORRIM008L018
- Zoning: Residential
Construction
Type & style
- Home type: SingleFamily
- Architectural style: Farmhouse,New Englander
- Property subtype: Single Family Residence
Materials
- Wood Frame, Vinyl Siding, Wood Siding
- Foundation: Stone, Brick/Mortar
- Roof: Metal,Pitched
Condition
- Year built: 1900
Utilities & green energy
- Electric: Circuit Breakers
- Sewer: Private Sewer
- Water: Private
- Utilities for property: Utilities On
Community & neighborhood
Location
- Region: Orrington
Other
Other facts
- Road surface type: Paved
Price history
| Date | Event | Price |
|---|---|---|
| 6/21/2023 | Sold | $310,000-8.8%$117/sqft |
Source: | ||
| 5/18/2023 | Pending sale | $339,900$129/sqft |
Source: | ||
| 3/30/2023 | Contingent | $339,900$129/sqft |
Source: | ||
| 3/23/2023 | Listed for sale | $339,900+52.9%$129/sqft |
Source: | ||
| 6/15/2021 | Sold | $222,250+1.5%$84/sqft |
Source: | ||
Public tax history
| Year | Property taxes | Tax assessment |
|---|---|---|
| 2024 | $2,887 +15.7% | $264,900 +16.7% |
| 2023 | $2,496 -4.8% | $226,900 +10.4% |
| 2022 | $2,621 -15.5% | $205,600 -0.5% |
Find assessor info on the county website
Neighborhood: 04474
Nearby schools
GreatSchools rating
- 6/10Center Drive SchoolGrades: PK-8Distance: 1.6 mi

Get pre-qualified for a loan
At Zillow Home Loans, we can pre-qualify you in as little as 5 minutes with no impact to your credit score.An equal housing lender. NMLS #10287.
