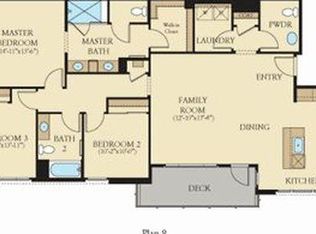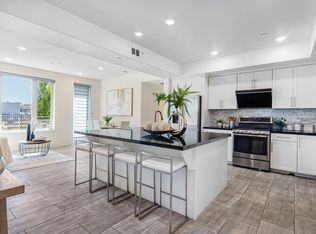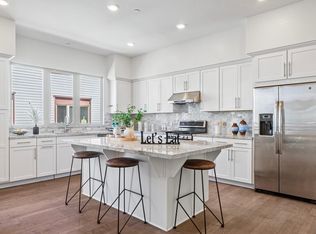Sold for $1,212,108
$1,212,108
320 Riesling Ave Unit 32, Milpitas, CA 95035
3beds
1,458sqft
Condominium, Residential
Built in 2018
-- sqft lot
$1,155,000 Zestimate®
$831/sqft
$4,155 Estimated rent
Home value
$1,155,000
$1.06M - $1.25M
$4,155/mo
Zestimate® history
Loading...
Owner options
Explore your selling options
What's special
This top-floor unit in the luxurious SoMont community by Lennar is a true gem. Its prime location floods the space with natural light, creating an enchanting ambiance. Step onto the romantic balcony for breathtaking views and moments of serenity.
The modern kitchen features granite countertops, a stylish backsplash, and stainless steel appliances. A center island and breakfast bar add sophistication, perfect for gatherings or quiet mornings. Essential appliances like the refrigerator, microwave, and washer/dryer are included for convenience.
Engineered hardwood floors add warmth to the living room and kitchen. The master bathroom offers dual sinks, granite countertops, and an elegant shower, creating a sanctuary for relaxation.
With modern amenities like central AC, fire sprinklers, a tankless water heater, and a smart thermostat, comfort and convenience are ensured. The community is close to tech hubs, and acclaimed schools like Northwood Elementary (with a Test Score of 10) and Stratford private school nearby.
Garbage and a $142 elevator fee are included in the HOA fee. This unit offers the same usable space as a larger townhouse. Overall, it's a blend of luxury and practicality in a friendly community suitable for everyone.
Zillow last checked: 8 hours ago
Listing updated: July 01, 2024 at 08:54am
Listed by:
Jingmei Gao 02161111 650-229-9447,
Intero Real Estate Services 510-651-6500,
GAEA Team 70010230 650-668-8888,
Intero Real Estate Services
Bought with:
Zaid Hanna, 01421581
Real Estate 38
Source: MLSListings Inc,MLS#: ML81963648
Facts & features
Interior
Bedrooms & bathrooms
- Bedrooms: 3
- Bathrooms: 3
- Full bathrooms: 2
- 1/2 bathrooms: 1
Bathroom
- Features: DoubleSinks, PrimaryStallShowers
Dining room
- Features: DiningAreainLivingRoom
Family room
- Features: NoFamilyRoom
Kitchen
- Features: _220VoltOutlet, Countertop_Granite
Heating
- Central Forced Air
Cooling
- Central Air
Appliances
- Included: Dishwasher, Disposal, Range Hood, Gas Oven/Range, Refrigerator, Washer/Dryer
Features
- High Ceilings, Walk-In Closet(s), Security Gate
- Flooring: Carpet, Tile, Wood
Interior area
- Total structure area: 1,458
- Total interior livable area: 1,458 sqft
Property
Parking
- Total spaces: 2
- Parking features: Detached, Garage Door Opener, Guest
- Garage spaces: 2
Accessibility
- Accessibility features: Elevator/Lift
Features
- Stories: 1
- Patio & porch: Balcony/Patio
Details
- Parcel number: 08697062
- Zoning: R3
- Special conditions: Standard
Construction
Type & style
- Home type: Condo
- Property subtype: Condominium, Residential
Materials
- Foundation: Other
- Roof: BarrelTruss
Condition
- New construction: No
- Year built: 2018
Utilities & green energy
- Gas: IndividualGasMeters
- Sewer: Public Sewer
Community & neighborhood
Location
- Region: Milpitas
HOA & financial
HOA
- Has HOA: Yes
- HOA fee: $612 monthly
- Amenities included: Elevator, Playground
Price history
| Date | Event | Price |
|---|---|---|
| 6/28/2024 | Sold | $1,212,108+1%$831/sqft |
Source: | ||
| 5/31/2024 | Pending sale | $1,200,000$823/sqft |
Source: | ||
| 5/31/2024 | Price change | $1,200,000+35.1%$823/sqft |
Source: | ||
| 4/30/2024 | Listed for sale | $888,000-10.1%$609/sqft |
Source: | ||
| 5/24/2021 | Sold | $988,000-0.9%$678/sqft |
Source: | ||
Public tax history
| Year | Property taxes | Tax assessment |
|---|---|---|
| 2025 | $18,296 +31.1% | $1,236,350 +17.9% |
| 2024 | $13,951 +1.5% | $1,048,472 +2% |
| 2023 | $13,750 +0.7% | $1,027,914 +2% |
Find assessor info on the county website
Neighborhood: 95035
Nearby schools
GreatSchools rating
- 7/10Northwood Elementary SchoolGrades: K-5Distance: 0.7 mi
- 6/10Morrill Middle SchoolGrades: 6-8Distance: 1.3 mi
- 6/10Independence High SchoolGrades: 9-12Distance: 3.4 mi
Schools provided by the listing agent
- District: BerryessaUnionElementary
Source: MLSListings Inc. This data may not be complete. We recommend contacting the local school district to confirm school assignments for this home.
Get a cash offer in 3 minutes
Find out how much your home could sell for in as little as 3 minutes with a no-obligation cash offer.
Estimated market value$1,155,000
Get a cash offer in 3 minutes
Find out how much your home could sell for in as little as 3 minutes with a no-obligation cash offer.
Estimated market value
$1,155,000


