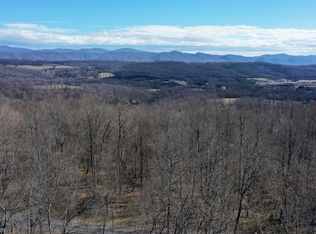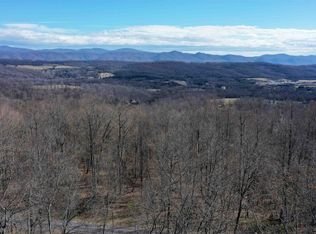Closed
$609,900
320 Ridgeline Way, Lexington, VA 24450
4beds
3,422sqft
Single Family Residence
Built in 2016
11.5 Acres Lot
$677,700 Zestimate®
$178/sqft
$4,470 Estimated rent
Home value
$677,700
$644,000 - $718,000
$4,470/mo
Zestimate® history
Loading...
Owner options
Explore your selling options
What's special
Room to Grow on Ridgeline! Plenty of space to spread out inside and out with almost 3,500sqft surrounded by 11.5 acres. This floorplan is perfect for entertaining with the formal dining room, living room/office w/glass french doors & open concept kitchen/family room on the main level. The tastefully appointed kitchen features stainless appliances, granite counters, backsplash, farmhouse sink & breakfast bar peninsula that is wide open to the family room w/gas log fireplace. A screened in porch and deck just off this space overlooks the private backyard. The spacious main level owner's suite is sure to impress w/cathedral ceilings, full bath w/tiled walk-in shower & walk-in closet. Upstairs you will find a second owner's suite with it's own bathroom, a sitting area, two additional bedrooms (each with walk-in closets) & an additional full bathroom. The walk-out basement adds even more space with the large finished rec room, half bath & two storage areas. Plenty of storage throughout & in the two car garage. The partially wooded 11.5 acre lot adds plenty of space to explore. This immaculately maintained, better than new home is ready for it's second owner. You'll be proud to call this house, home!
Zillow last checked: 8 hours ago
Listing updated: February 08, 2025 at 09:08am
Listed by:
KK HOMES TEAM 540-836-5897,
LONG & FOSTER REAL ESTATE INC STAUNTON/WAYNESBORO
Bought with:
NONMLSAGENT NONMLSAGENT
NONMLSOFFICE
Source: CAAR,MLS#: 644902 Originating MLS: Greater Augusta Association of Realtors Inc
Originating MLS: Greater Augusta Association of Realtors Inc
Facts & features
Interior
Bedrooms & bathrooms
- Bedrooms: 4
- Bathrooms: 5
- Full bathrooms: 3
- 1/2 bathrooms: 2
- Main level bathrooms: 1
- Main level bedrooms: 1
Primary bedroom
- Level: First
Primary bedroom
- Level: Second
Primary bedroom
- Level: Second
Bedroom
- Level: Second
Bedroom
- Level: Second
Primary bathroom
- Level: First
Bathroom
- Level: Second
Other
- Level: First
Dining room
- Level: First
Family room
- Level: Basement
Foyer
- Level: First
Half bath
- Level: Basement
Kitchen
- Level: First
Laundry
- Level: First
Living room
- Level: First
Other
- Level: Second
Other
- Level: Basement
Other
- Level: Basement
Utility room
- Level: Basement
Heating
- Electric, Heat Pump, Propane
Cooling
- Central Air
Appliances
- Included: Dishwasher, Electric Cooktop, Microwave, Refrigerator
- Laundry: Washer Hookup, Dryer Hookup, Sink
Features
- Double Vanity, Primary Downstairs, Multiple Primary Suites, Walk-In Closet(s), Breakfast Bar, Entrance Foyer, Home Office, Recessed Lighting, Utility Room
- Flooring: Ceramic Tile, Hardwood, Laminate
- Basement: Interior Entry,Partially Finished
- Number of fireplaces: 1
- Fireplace features: One, Gas Log
Interior area
- Total structure area: 4,492
- Total interior livable area: 3,422 sqft
- Finished area above ground: 2,520
- Finished area below ground: 902
Property
Parking
- Total spaces: 2
- Parking features: Attached, Electricity, Garage, Garage Door Opener, Garage Faces Side
- Attached garage spaces: 2
Features
- Levels: Two
- Stories: 2
- Patio & porch: Rear Porch, Deck, Front Porch, Porch, Screened
- Exterior features: Porch
- Has view: Yes
- View description: Trees/Woods
Lot
- Size: 11.50 Acres
- Features: Level, Wooded
- Topography: Rolling
Details
- Additional structures: Shed(s)
- Parcel number: 49155
- Zoning description: A-2 Agricultural General
Construction
Type & style
- Home type: SingleFamily
- Property subtype: Single Family Residence
Materials
- Stick Built, Stone, Vinyl Siding
- Foundation: Stone
- Roof: Composition,Shingle
Condition
- New construction: No
- Year built: 2016
Utilities & green energy
- Sewer: Septic Tank
- Water: Private, Well
- Utilities for property: Fiber Optic Available
Community & neighborhood
Location
- Region: Lexington
- Subdivision: NONE
HOA & financial
HOA
- Has HOA: Yes
- HOA fee: $300 semi-annually
- Amenities included: None
Price history
| Date | Event | Price |
|---|---|---|
| 10/13/2023 | Sold | $609,900-2.4%$178/sqft |
Source: | ||
| 9/8/2023 | Pending sale | $624,900$183/sqft |
Source: | ||
| 8/31/2023 | Price change | $624,900-3.8%$183/sqft |
Source: | ||
| 8/18/2023 | Price change | $649,9000%$190/sqft |
Source: | ||
| 8/7/2023 | Listed for sale | $649,999+828.6%$190/sqft |
Source: Owner Report a problem | ||
Public tax history
| Year | Property taxes | Tax assessment |
|---|---|---|
| 2024 | $2,666 | $437,000 |
| 2023 | -- | $437,000 |
| 2022 | -- | $437,000 +30.6% |
Find assessor info on the county website
Neighborhood: 24450
Nearby schools
GreatSchools rating
- 5/10Fairfield Elementary SchoolGrades: PK-5Distance: 5.3 mi
- 5/10Maury River Middle SchoolGrades: 6-8Distance: 6.4 mi
- 5/10Rockbridge County High SchoolGrades: 9-12Distance: 4.1 mi
Schools provided by the listing agent
- Elementary: Central (Rockbridge)
- Middle: Maury River
- High: Rockbridge
Source: CAAR. This data may not be complete. We recommend contacting the local school district to confirm school assignments for this home.
Get pre-qualified for a loan
At Zillow Home Loans, we can pre-qualify you in as little as 5 minutes with no impact to your credit score.An equal housing lender. NMLS #10287.

