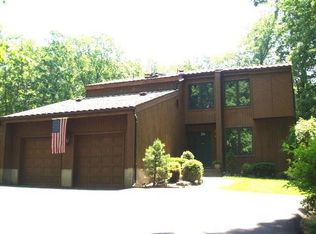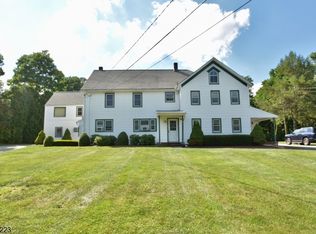CUSTOM COLONIAL CONSTRUCTED W/ IN LAW SUITE! 1 BR, KIT, FORMAL DIN RM W/FIREPLC, FULL BA, LAUNDRY, PRIVATE DECK & ENTRANCE! 3.74 ACRES OF PRIVACY- AN OASIS W/ IN G POOL, GAZEBO & DECK . 4 BR SEPTIC THIS 4 BR COLONIAL OFFERS AMAZING SPACE. ENJOY LARGE GATHERINGS W/THE FORMAL DINING RM & LARGE EAT IN KITCHEN, PLUS THE GREAT ROOM (WITH FIREPLACE) & OUTDOOR SPACE HAS ROOM FOR EVERYONE. THE 2ND LEVEL HAS 4 BR'S & 2 BA'S PLUS A BONUS ROOM THAT COULD BE A YOGA/DANCE/ART STUDIO. THERE IS A FULL BASEMENT W/LAUNDRY & WORKSHOP PLUS POTENTIAL FOR ADDITIONAL FINISHING. AN REALLY PRIVATE & SUNNY I-G POOL WILL BE CENTER OF SUMMER FUN! ENJOY THE SHADY GAZEBO & DECK WHILE OVERLOOKING THE POOL & TREE LINED YARD. DETACHED 2 CAR GAR HAS A PARTIALLY FIN 2ND STORY. 1 YEAR HOME WARRANTY FOR BUYER!!. 4BR SEPTIC
This property is off market, which means it's not currently listed for sale or rent on Zillow. This may be different from what's available on other websites or public sources.

