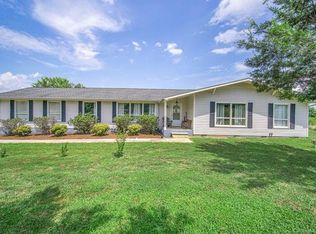Closed
$433,000
320 Ridge Rd, Monroe, NC 28110
4beds
2,612sqft
Single Family Residence
Built in 2006
2.1 Acres Lot
$516,400 Zestimate®
$166/sqft
$2,333 Estimated rent
Home value
$516,400
$491,000 - $542,000
$2,333/mo
Zestimate® history
Loading...
Owner options
Explore your selling options
What's special
Looking for a home with over 2 acres of land, wrap around porch and master/primary bedroom on the main floor? This is it! Home needs TLC to make it absolutely amazing (new flooring and paint)! Walking through the front door leads into the large, open, family room with hardwood flooring. Kitchen includes dining area, breakfast nook, island with granite and stainless-steel appliances. Master on the main floor includes ensuite bathroom with tiled shower, tile surround garden soaking tub, and dual sinks that leads into a large walk-in closet. Guest bedroom/flex room on the main floor. Laundry room and half bath downstairs. Upstairs includes two bedrooms and two full bathrooms. Bonus room upstairs in between the two bedrooms perfect for play area/pool room/ or office. Outside you have two flat acres to roam and relax on. Sellers are allowing buyers to make these changes to their taste and the price reflects these changes. Home is being sold as-is.
Zillow last checked: 8 hours ago
Listing updated: May 11, 2023 at 03:10pm
Listing Provided by:
Jennifer Ledford jennifer@theledfordgroup.net,
EXP Realty LLC Ballantyne
Bought with:
Zen Benitez
Queen City House Hunters, LLC
Source: Canopy MLS as distributed by MLS GRID,MLS#: 4011167
Facts & features
Interior
Bedrooms & bathrooms
- Bedrooms: 4
- Bathrooms: 4
- Full bathrooms: 3
- 1/2 bathrooms: 1
- Main level bedrooms: 2
Primary bedroom
- Level: Main
Primary bedroom
- Level: Main
Bedroom s
- Level: Main
Bedroom s
- Level: Upper
Bedroom s
- Level: Upper
Bedroom s
- Level: Main
Bedroom s
- Level: Upper
Bedroom s
- Level: Upper
Bonus room
- Level: Upper
Bonus room
- Level: Upper
Family room
- Level: Main
Family room
- Level: Main
Kitchen
- Level: Main
Kitchen
- Level: Main
Laundry
- Level: Main
Laundry
- Level: Main
Heating
- Central, Forced Air
Cooling
- Central Air
Appliances
- Included: Dishwasher, Disposal, Electric Cooktop, Electric Oven, Exhaust Fan, Microwave, Oven, Self Cleaning Oven, Warming Drawer
- Laundry: Electric Dryer Hookup, Utility Room, Laundry Room, Main Level, Washer Hookup
Features
- Soaking Tub, Kitchen Island, Open Floorplan, Walk-In Closet(s), Walk-In Pantry
- Flooring: Carpet, Tile, Wood
- Has basement: No
- Attic: Walk-In
Interior area
- Total structure area: 2,612
- Total interior livable area: 2,612 sqft
- Finished area above ground: 2,612
- Finished area below ground: 0
Property
Parking
- Total spaces: 2
- Parking features: Attached Garage, Garage Faces Side, Keypad Entry, Garage on Main Level
- Attached garage spaces: 2
Features
- Levels: Two
- Stories: 2
- Patio & porch: Covered, Front Porch, Porch, Wrap Around
Lot
- Size: 2.10 Acres
- Dimensions: 114 x 928 x 72 x 951
- Features: Level, Open Lot
Details
- Parcel number: 09213008P
- Zoning: RES
- Special conditions: Standard
Construction
Type & style
- Home type: SingleFamily
- Property subtype: Single Family Residence
Materials
- Cedar Shake, Stone, Vinyl
- Foundation: Crawl Space
- Roof: Composition
Condition
- New construction: No
- Year built: 2006
Utilities & green energy
- Sewer: Septic Installed
- Water: County Water
Community & neighborhood
Location
- Region: Monroe
- Subdivision: none
Other
Other facts
- Listing terms: Cash,Conventional,FHA,USDA Loan,VA Loan
- Road surface type: Gravel
Price history
| Date | Event | Price |
|---|---|---|
| 5/8/2023 | Sold | $433,000+0.7%$166/sqft |
Source: | ||
| 3/26/2023 | Pending sale | $430,000$165/sqft |
Source: | ||
| 3/18/2023 | Listed for sale | $430,000$165/sqft |
Source: | ||
Public tax history
| Year | Property taxes | Tax assessment |
|---|---|---|
| 2025 | $2,770 +14.5% | $545,100 +52.2% |
| 2024 | $2,420 +0.9% | $358,100 |
| 2023 | $2,397 | $358,100 |
Find assessor info on the county website
Neighborhood: 28110
Nearby schools
GreatSchools rating
- 9/10Unionville Elementary SchoolGrades: PK-5Distance: 3.8 mi
- 9/10Piedmont Middle SchoolGrades: 6-8Distance: 4.8 mi
- 7/10Piedmont High SchoolGrades: 9-12Distance: 4.9 mi
Schools provided by the listing agent
- Elementary: Unionville
- Middle: Piedmont
- High: Piedmont
Source: Canopy MLS as distributed by MLS GRID. This data may not be complete. We recommend contacting the local school district to confirm school assignments for this home.
Get a cash offer in 3 minutes
Find out how much your home could sell for in as little as 3 minutes with a no-obligation cash offer.
Estimated market value
$516,400
Get a cash offer in 3 minutes
Find out how much your home could sell for in as little as 3 minutes with a no-obligation cash offer.
Estimated market value
$516,400
