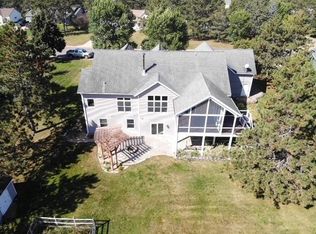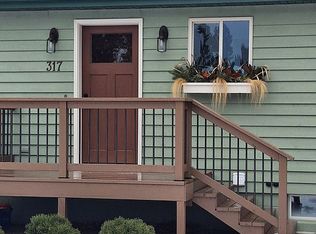Sold for $437,500 on 06/05/24
$437,500
320 Ravilla Ave, Staples, MN 56479
4beds
3,754sqft
SingleFamily
Built in 2001
0.37 Acres Lot
$451,000 Zestimate®
$117/sqft
$3,824 Estimated rent
Home value
$451,000
Estimated sales range
Not available
$3,824/mo
Zestimate® history
Loading...
Owner options
Explore your selling options
What's special
This stunning Executive Rambler is located in a tranquil quiet neighborhood of Staples. Conveniently located off Hwy 210 just west of Hospital. Spacious open floor plan with tons of natural lighting and vaulted ceilings provides the most amazing sunrise and sunsets! Private master suite with spa bath and sitting room. Formal dining room ideal for family get togethers, eat-in gourmet kitchen with custom cabinetry that has amazing storage, Hard surface counters, New SS appl, and new Hickory hardwood flooring. Lower level walk out with in-floor heat, 2 large bedrooms and a spacious family room with cozy gas fireplace. Many built ins and tons of storage. Sip your coffee on the updated large deck or patiooverlooking your private back yard filled with wildlife. Completely updated throughout includes fresh paint, new carpet, and all new light fixtures. Quick close possible. NEW Roof just completed!
Facts & features
Interior
Bedrooms & bathrooms
- Bedrooms: 4
- Bathrooms: 3
- Full bathrooms: 3
Heating
- Forced air
Appliances
- Included: Dishwasher, Dryer, Garbage disposal
Features
- Flooring: Tile, Hardwood
- Basement: Finished
- Has fireplace: Yes
Interior area
- Total interior livable area: 3,754 sqft
Property
Parking
- Total spaces: 3
- Parking features: Garage - Attached
Features
- Exterior features: Vinyl, Cement / Concrete, Metal
Lot
- Size: 0.37 Acres
Details
- Parcel number: 203700070
- Zoning: Residential-Single Family
Construction
Type & style
- Home type: SingleFamily
Materials
- Roof: Asphalt
Condition
- Year built: 2001
Utilities & green energy
- Sewer: City Sewer/Connected
Community & neighborhood
Location
- Region: Staples
Other
Other facts
- AmenitiesUnit: Deck, Natural Woodwork, Kitchen Window, Vaulted Ceiling(s), Hardwood Floors, Tiled Floors, Washer/Dryer Hookup, Patio, Ceiling Fan(s), In-Ground Sprinkler, Local Area Network, Other, French Doors, Master Bedroom Walk-In Closet, Main Floor Master Bedroom, Paneled Doors, Ethernet Wired
- Appliances: Microwave, Exhaust Fan/Hood, Dishwasher, Refrigerator, Washer, Dryer, Cooktop, Disposal, Wall Oven, Furnace Humidifier, Air-To-Air Exchanger, Electric Water Heater
- Basement: Full, Finished (Livable), Drain Tiled, Sump Pump, Walkout, Poured Concrete, Insulating Concrete Forms, Daylight/Lookout Windows
- BathDesc: Private Master, Full Master, Main Floor Full Bath, Full Basement, Separate Tub & Shower, Bathroom Ensuite, Jetted Tub
- DiningRoomDescription: Informal Dining Room, Kitchen/Dining Room, Breakfast Area, Living/Dining Room, Separate/Formal Dining Room
- Fuel: Natural Gas
- Exterior: Vinyl, Metal, Cement Board
- GarageDescription: Attached Garage, Garage Door Opener, Driveway - Concrete
- HeatingDescription: Hot Water, Forced Air, In-Floor Heating
- Sewer: City Sewer/Connected
- FireplaceLoc: Family Room, Gas Burning
- FrontageFeet: Paved Streets, City, Curbs, Cul De Sac
- PresentUse: Yearly
- Roof: Asphalt Shingles, Pitched, Age 8 Years or Less
- RoomFloor1: Main
- SpecialSearch: Main Floor Laundry, Main Floor Bedroom, All Living Facilities on One Level
- OutBuildings: Storage Shed
- Water: City Water/Connected
- HandicapAccess: Doors 36”+, Hallways 42”+, Partially Wheelchair
- Zoning: Residential-Single Family
- TaxYear: 2019.00
- CONSTRUCTIONSTATUS: Previously Owned
- Status: Active
- LotSizeUnits: Acres
- PowerCompanyName: Todd-Wadena Electric Co-op
Price history
| Date | Event | Price |
|---|---|---|
| 6/5/2024 | Sold | $437,500+49.6%$117/sqft |
Source: Public Record Report a problem | ||
| 10/20/2020 | Sold | $292,500-5.6%$78/sqft |
Source: | ||
| 10/5/2020 | Pending sale | $310,000$83/sqft |
Source: Keller Williams Classic Realty Northwest #5543635 Report a problem | ||
| 9/16/2020 | Price change | $310,000-1.6%$83/sqft |
Source: Keller Williams Classic Rlty NW #5543635 Report a problem | ||
| 8/31/2020 | Price change | $315,000-3.1%$84/sqft |
Source: Keller Williams Classic Rlty NW #5543635 Report a problem | ||
Public tax history
| Year | Property taxes | Tax assessment |
|---|---|---|
| 2024 | $6,184 +9.6% | $408,700 -6.6% |
| 2023 | $5,644 -6.8% | $437,500 +30.5% |
| 2022 | $6,058 +18.8% | $335,200 +9.3% |
Find assessor info on the county website
Neighborhood: 56479
Nearby schools
GreatSchools rating
- 6/10Staples Elementary SchoolGrades: PK-4Distance: 1.1 mi
- 4/10Motley-Staples Middle SchoolGrades: 5-8Distance: 1.5 mi
- 7/10Staples-Motley Senior High SchoolGrades: 9-12Distance: 1.5 mi

Get pre-qualified for a loan
At Zillow Home Loans, we can pre-qualify you in as little as 5 minutes with no impact to your credit score.An equal housing lender. NMLS #10287.

