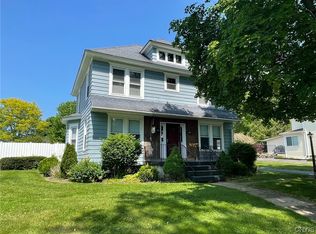Closed
$262,450
320 Ransom Ave, Sherrill, NY 13461
3beds
1,366sqft
Single Family Residence
Built in 1940
9,901.19 Square Feet Lot
$276,100 Zestimate®
$192/sqft
$1,959 Estimated rent
Home value
$276,100
$235,000 - $323,000
$1,959/mo
Zestimate® history
Loading...
Owner options
Explore your selling options
What's special
Impressive 3 bedroom 2 bath Sherrill home! Extensively renovated 5 years ago! It's lovely inside and out! Foyer with hardwood floor, kitchen with white cabinetry, granite counters, 2 pantries and recessed lights. The stove, refrigerator, dishwasher and microwave stay! First floor laundry with washer and dryer. Large living room with hardwood floor open to the kitchen, 1st floor office or exercise room! 3 bedrooms (one down - two up) and large upper hallway landing used as a kids playroom! Full basement! One stall attached garage plus a one stall detached garage! Large yard that is fenced! Two driveways! Vinyl siding! Thermopane windows! Look -n- Love!
Zillow last checked: 8 hours ago
Listing updated: November 01, 2024 at 08:25am
Listed by:
Janet Mautner 315-363-9191,
Kay Real Estate
Bought with:
Cheryl St. Fleur, 10401364250
Berkshire Hathaway CNY Realty
Source: NYSAMLSs,MLS#: S1560011 Originating MLS: Syracuse
Originating MLS: Syracuse
Facts & features
Interior
Bedrooms & bathrooms
- Bedrooms: 3
- Bathrooms: 2
- Full bathrooms: 2
- Main level bathrooms: 1
- Main level bedrooms: 1
Bedroom 1
- Level: First
- Dimensions: 18.00 x 11.00
Bedroom 1
- Level: First
- Dimensions: 18.00 x 11.00
Bedroom 2
- Level: Second
- Dimensions: 14.00 x 12.00
Bedroom 2
- Level: Second
- Dimensions: 14.00 x 12.00
Bedroom 3
- Level: Second
- Dimensions: 10.00 x 12.00
Bedroom 3
- Level: Second
- Dimensions: 10.00 x 12.00
Den
- Level: First
- Dimensions: 13.00 x 7.00
Den
- Level: First
- Dimensions: 13.00 x 7.00
Foyer
- Level: First
- Dimensions: 11.00 x 5.00
Foyer
- Level: First
- Dimensions: 11.00 x 5.00
Kitchen
- Level: First
- Dimensions: 20.00 x 9.00
Kitchen
- Level: First
- Dimensions: 20.00 x 9.00
Living room
- Level: First
- Dimensions: 20.00 x 12.00
Living room
- Level: First
- Dimensions: 20.00 x 12.00
Other
- Level: Second
- Dimensions: 8.00 x 9.00
Other
- Level: Second
- Dimensions: 8.00 x 9.00
Heating
- Electric, Gas, Baseboard, Forced Air
Appliances
- Included: Dryer, Dishwasher, Electric Water Heater, Free-Standing Range, Microwave, Oven, Refrigerator, Washer
- Laundry: Main Level
Features
- Breakfast Bar, Ceiling Fan(s), Eat-in Kitchen, Granite Counters, Other, Pantry, See Remarks, Walk-In Pantry, Main Level Primary
- Flooring: Carpet, Hardwood, Laminate, Varies
- Windows: Thermal Windows
- Basement: Full
- Has fireplace: No
Interior area
- Total structure area: 1,366
- Total interior livable area: 1,366 sqft
Property
Parking
- Total spaces: 2
- Parking features: Attached, Detached, Garage
- Attached garage spaces: 2
Features
- Levels: Two
- Stories: 2
- Patio & porch: Deck
- Exterior features: Blacktop Driveway, Deck, Fully Fenced
- Fencing: Full
Lot
- Size: 9,901 sqft
- Dimensions: 66 x 150
- Features: Residential Lot
Details
- Parcel number: 30140033200700030230000000
- Special conditions: Standard
Construction
Type & style
- Home type: SingleFamily
- Architectural style: Two Story
- Property subtype: Single Family Residence
Materials
- Vinyl Siding, Copper Plumbing
- Foundation: Block
- Roof: Asphalt,Metal
Condition
- Resale
- Year built: 1940
Utilities & green energy
- Electric: Circuit Breakers
- Sewer: Connected
- Water: Connected, Public
- Utilities for property: High Speed Internet Available, Sewer Connected, Water Connected
Community & neighborhood
Location
- Region: Sherrill
- Subdivision: Ransom
Other
Other facts
- Listing terms: Cash,Conventional,FHA,VA Loan
Price history
| Date | Event | Price |
|---|---|---|
| 10/31/2024 | Sold | $262,450-2.8%$192/sqft |
Source: | ||
| 9/4/2024 | Pending sale | $269,900$198/sqft |
Source: | ||
| 8/20/2024 | Listed for sale | $269,900+92.9%$198/sqft |
Source: | ||
| 11/20/2019 | Sold | $139,900+337.2%$102/sqft |
Source: Agent Provided Report a problem | ||
| 4/23/2019 | Sold | $32,000-46.6%$23/sqft |
Source: | ||
Public tax history
| Year | Property taxes | Tax assessment |
|---|---|---|
| 2024 | -- | $80,400 |
| 2023 | -- | $80,400 |
| 2022 | -- | $80,400 |
Find assessor info on the county website
Neighborhood: 13461
Nearby schools
GreatSchools rating
- 6/10E A Mcallister Elementary SchoolGrades: PK-6Distance: 0.5 mi
- 7/10Vernon Verona Sherrill Middle SchoolGrades: 7-8Distance: 3.7 mi
- 8/10Vernon Verona Sherrill Senior High SchoolGrades: 9-12Distance: 3.7 mi
Schools provided by the listing agent
- District: Sherrill City
Source: NYSAMLSs. This data may not be complete. We recommend contacting the local school district to confirm school assignments for this home.
