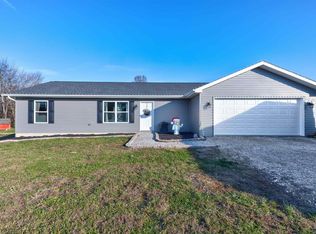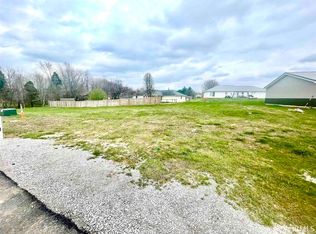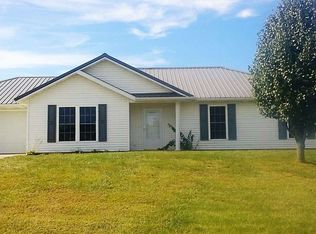Closed
$269,900
320 Ranger Ln, Dale, IN 47523
3beds
2,160sqft
Manufactured Home
Built in 2021
0.67 Acres Lot
$303,800 Zestimate®
$--/sqft
$1,518 Estimated rent
Home value
$303,800
$279,000 - $328,000
$1,518/mo
Zestimate® history
Loading...
Owner options
Explore your selling options
What's special
Welcome home to small town Dale, IN! You will fall in love with this beautiful 3bd/2.5ba home situated on three city lots at the end of a cul-de-sac on the edge of town. The seller of this home incorporated so many thoughtful upgrades like built-in cubbies and entertainment center, a huge 4x8 kitchen island with farmhouse sink, 30 year dimensional shingle roof, upgraded vinyl siding and exterior versetta stone siding. Enjoy easy one-level living with a split bedroom floor plan and an impressive master suite and stunning master bath with free-standing tub, huge shower, and amazing walk-in closet. Open the glass dining area doors onto the back deck to enjoy this peaceful location. Or gather with friends on the large side deck. Enjoy the country views when you are relaxing on your porch swing on the covered porch of the 32x40 pole barn. This fabulous building is already equipped with 200 amp electric service, a half bath, insulation, 2 overhead doors, and a 10x32 covered porch. Priced below appraisal! Additional adjoining lot available for purchase. Hurry and make this your new home before it’s gone!
Zillow last checked: 8 hours ago
Listing updated: April 19, 2023 at 12:39pm
Listed by:
Jennifer Fritz office:812-482-6080,
ERA FIRST ADVANTAGE REALTY, INC
Bought with:
Jennifer Fritz, RB19001193
ERA FIRST ADVANTAGE REALTY, INC
Source: IRMLS,MLS#: 202303215
Facts & features
Interior
Bedrooms & bathrooms
- Bedrooms: 3
- Bathrooms: 3
- Full bathrooms: 2
- 1/2 bathrooms: 1
- Main level bedrooms: 3
Bedroom 1
- Level: Main
Bedroom 2
- Level: Main
Dining room
- Level: Main
- Area: 168
- Dimensions: 14 x 12
Kitchen
- Level: Main
- Area: 196
- Dimensions: 14 x 14
Living room
- Level: Main
- Area: 304
- Dimensions: 19 x 16
Heating
- Conventional
Cooling
- Central Air, Ceiling Fan(s)
Appliances
- Included: Dishwasher, Microwave, Refrigerator, Exhaust Fan, Electric Range
- Laundry: Sink, Main Level
Features
- 1st Bdrm En Suite, Breakfast Bar, Ceiling Fan(s), Beamed Ceilings, Walk-In Closet(s), Entrance Foyer, Soaking Tub, Kitchen Island, Split Br Floor Plan, Stand Up Shower, Main Level Bedroom Suite
- Flooring: Carpet, Vinyl
- Basement: Crawl Space
- Has fireplace: No
Interior area
- Total structure area: 2,160
- Total interior livable area: 2,160 sqft
- Finished area above ground: 2,160
- Finished area below ground: 0
Property
Parking
- Total spaces: 2
- Parking features: Detached, Concrete
- Garage spaces: 2
- Has uncovered spaces: Yes
Features
- Levels: One
- Stories: 1
- Patio & porch: Porch
- Exterior features: Workshop
- Fencing: Partial,Vinyl
Lot
- Size: 0.67 Acres
- Dimensions: 180 x 100
- Features: Cul-De-Sac, 0-2.9999, City/Town/Suburb, Landscaped
Details
- Additional parcels included: 7402-17-300-049.000-002
- Parcel number: 740217300048.000002
- Other equipment: Built-In Entertainment Ct
Construction
Type & style
- Home type: MobileManufactured
- Architectural style: Ranch
- Property subtype: Manufactured Home
Materials
- Stone, Vinyl Siding
- Roof: Dimensional Shingles
Condition
- New construction: No
- Year built: 2021
Utilities & green energy
- Sewer: City
- Water: City
Community & neighborhood
Security
- Security features: Smoke Detector(s)
Location
- Region: Dale
- Subdivision: Ranger
Other
Other facts
- Listing terms: Cash,Conventional,FHA,VA Loan
Price history
| Date | Event | Price |
|---|---|---|
| 4/19/2023 | Sold | $269,900 |
Source: | ||
| 4/3/2023 | Pending sale | $269,900 |
Source: | ||
| 3/15/2023 | Contingent | $269,900 |
Source: | ||
| 3/13/2023 | Price change | $269,900-9.7% |
Source: | ||
| 3/7/2023 | Price change | $299,000-12% |
Source: | ||
Public tax history
| Year | Property taxes | Tax assessment |
|---|---|---|
| 2024 | $296 +25.9% | $11,200 +0.9% |
| 2023 | $235 +80.9% | $11,100 -10.5% |
| 2022 | $130 +1.3% | $12,400 +100% |
Find assessor info on the county website
Neighborhood: 47523
Nearby schools
GreatSchools rating
- 9/10David Turnham Edl CenterGrades: PK-6Distance: 0.6 mi
- 8/10Heritage Hills Middle SchoolGrades: 7-8Distance: 3.1 mi
- 10/10Heritage Hills High SchoolGrades: 9-12Distance: 3.1 mi
Schools provided by the listing agent
- Elementary: David Turnham Edl Ctr
- Middle: Heritage Hills
- High: Heritage Hills
- District: North Spencer County School Corp.
Source: IRMLS. This data may not be complete. We recommend contacting the local school district to confirm school assignments for this home.


