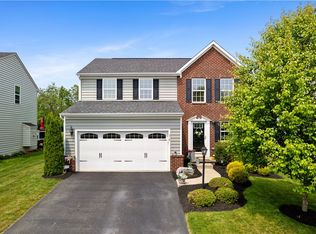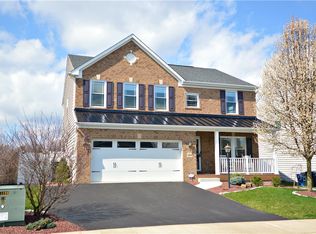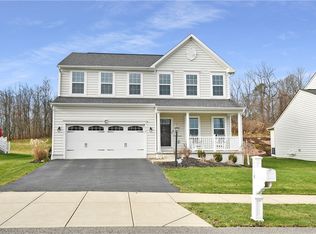Sold for $420,000
$420,000
320 Ranchero Dr, Coraopolis, PA 15108
3beds
1,800sqft
Single Family Residence
Built in 2015
9,317.48 Square Feet Lot
$424,900 Zestimate®
$233/sqft
$2,425 Estimated rent
Home value
$424,900
$395,000 - $459,000
$2,425/mo
Zestimate® history
Loading...
Owner options
Explore your selling options
What's special
This charming 3-bedroom, 2.5-bath home, built in 2015, is located in a newer community in Moon Township, just 10 minutes from the airport, offering both convenience and comfort. On the main level, you'll find a well-appointed kitchen, large living area, and a formal dining space. The second floor is home to the generously sized bedrooms, including a master suite with an en-suite bath and walk-in closet. There is also a convenient second-floor laundry space! The real showstopper is the huge finished basement. This area includes a custom bar, ideal for hosting gatherings, an office perfect for remote work or study, and ample storage space. Outside, the flat yard offers plenty of room for outdoor activities, and the composite deck is a low-maintenance space for relaxing or grilling with family and friends. This home offers a perfect blend of modern amenities, space, and an excellent location, making it an ideal choice for those seeking both comfort and convenience.
Zillow last checked: 8 hours ago
Listing updated: December 30, 2024 at 09:12am
Listed by:
Lauren Coulter 412-407-5720,
COMPASS PENNSYLVANIA, LLC
Bought with:
Ned Bruns
RE/MAX SELECT REALTY
Source: WPMLS,MLS#: 1680170 Originating MLS: West Penn Multi-List
Originating MLS: West Penn Multi-List
Facts & features
Interior
Bedrooms & bathrooms
- Bedrooms: 3
- Bathrooms: 3
- Full bathrooms: 2
- 1/2 bathrooms: 1
Primary bedroom
- Level: Upper
- Dimensions: 19x12
Bedroom 2
- Level: Upper
- Dimensions: 11x10
Bedroom 3
- Level: Upper
- Dimensions: 15x13
Bonus room
- Level: Main
- Dimensions: 9x9
Den
- Level: Lower
- Dimensions: 9x9
Dining room
- Level: Main
- Dimensions: 11x11
Entry foyer
- Level: Main
- Dimensions: 13x7
Game room
- Level: Lower
- Dimensions: 26x25
Kitchen
- Level: Main
- Dimensions: 11x7
Laundry
- Level: Upper
- Dimensions: 7x7
Living room
- Level: Main
- Dimensions: 15x13
Heating
- Gas
Cooling
- Central Air
Appliances
- Included: Some Gas Appliances, Dishwasher, Disposal, Microwave, Refrigerator, Stove
Features
- Basement: Finished
- Number of fireplaces: 1
- Fireplace features: Gas
Interior area
- Total structure area: 1,800
- Total interior livable area: 1,800 sqft
Property
Parking
- Total spaces: 2
- Parking features: Attached, Garage, Garage Door Opener
- Has attached garage: Yes
Features
- Levels: Two
- Stories: 2
- Pool features: None
Lot
- Size: 9,317 sqft
- Dimensions: 0.2139
Details
- Parcel number: 0926E00525000000
Construction
Type & style
- Home type: SingleFamily
- Architectural style: Two Story
- Property subtype: Single Family Residence
Materials
- Vinyl Siding
- Roof: Composition
Condition
- Resale
- Year built: 2015
Utilities & green energy
- Sewer: Public Sewer
- Water: Public
Community & neighborhood
Location
- Region: Coraopolis
Price history
| Date | Event | Price |
|---|---|---|
| 12/30/2024 | Sold | $420,000+1.2%$233/sqft |
Source: | ||
| 12/1/2024 | Contingent | $414,900$231/sqft |
Source: | ||
| 11/14/2024 | Listed for sale | $414,900+50%$231/sqft |
Source: | ||
| 12/11/2015 | Sold | $276,690+333.4%$154/sqft |
Source: Public Record Report a problem | ||
| 9/8/2015 | Sold | $63,836$35/sqft |
Source: Public Record Report a problem | ||
Public tax history
| Year | Property taxes | Tax assessment |
|---|---|---|
| 2025 | $8,212 +7.5% | $244,500 |
| 2024 | $7,642 +560.8% | $244,500 |
| 2023 | $1,156 +0% | $244,500 |
Find assessor info on the county website
Neighborhood: 15108
Nearby schools
GreatSchools rating
- 9/10Bon Meade El SchoolGrades: K-4Distance: 1.4 mi
- 8/10MOON AREA UPPER MSGrades: 7-8Distance: 2.9 mi
- 7/10Moon Senior High SchoolGrades: 9-12Distance: 2.9 mi
Schools provided by the listing agent
- District: Moon Area
Source: WPMLS. This data may not be complete. We recommend contacting the local school district to confirm school assignments for this home.

Get pre-qualified for a loan
At Zillow Home Loans, we can pre-qualify you in as little as 5 minutes with no impact to your credit score.An equal housing lender. NMLS #10287.


