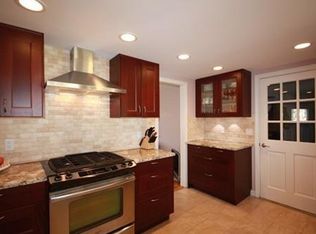Great house to start suburban life in the Wonderful Waban. Gracious columns and a 33x12 covered Porch welcome you to this lovely Cape/Colonial home with 3 floors of living space plus a great yard & grounds. A Livingroom w/ a fireplace opens to a screened porch. An eat-in kitchen with separate breakfast area and pantry connecting a formal dinning room. 3 bedrooms (incl. a master suite) plus an office/nursery on the 2nd floor. A 12x17 bedroom or Playroom plus finished storage space on the 3rd floor. Close to the Angier School, Waban Square shops and MBTA.
This property is off market, which means it's not currently listed for sale or rent on Zillow. This may be different from what's available on other websites or public sources.
