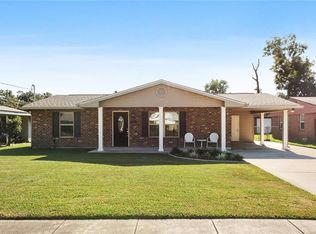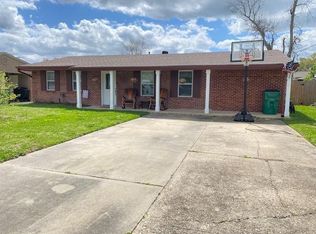Closed
Price Unknown
320 Post Dr, Luling, LA 70070
3beds
1,731sqft
Single Family Residence
Built in 1969
8,700 Square Feet Lot
$236,000 Zestimate®
$--/sqft
$1,839 Estimated rent
Home value
$236,000
$224,000 - $248,000
$1,839/mo
Zestimate® history
Loading...
Owner options
Explore your selling options
What's special
Beautifully maintained 3 bed/2 bath home located in Luling has an extra living/den area that may be used as a family room, workout room or office. Lots of room to spread out and enjoy. Completely carpet free with the primary bed/bath nestled away from the other 2 bedrooms. Walk out of the French doors onto the covered back patio and enjoy the fenced in backyard with natural gas line for cooking and an 18 x 14 shed/workshop that has electricity run to it. This home is located in an X Flood zone. Security system stays but is not currently monitored. Large utility room with space for extra storage as well as washer and dryer. Front covered carport can easily park 2 vehicles and large driveway to accommodate even more.
Zillow last checked: 8 hours ago
Listing updated: January 23, 2024 at 04:58pm
Listed by:
Tessa Dempster 504-782-1992,
1 Percent Lists United,
Seth Dufrene 504-352-7414,
1 Percent Lists United
Bought with:
Andi Knox
Knox Real Estate Group
Source: GSREIN,MLS#: 2414815
Facts & features
Interior
Bedrooms & bathrooms
- Bedrooms: 3
- Bathrooms: 2
- Full bathrooms: 2
Primary bedroom
- Description: Flooring: Laminate,Simulated Wood
- Level: Lower
- Dimensions: 12.0000 x 16.6000
Bedroom
- Description: Flooring: Laminate,Simulated Wood
- Level: Lower
- Dimensions: 11.4000 x 8.6000
Bedroom
- Description: Flooring: Laminate,Simulated Wood
- Level: Lower
- Dimensions: 11.5000 x 12.0000
Kitchen
- Description: Flooring: Tile
- Level: Lower
- Dimensions: 10.0000 x 13.0000
Living room
- Description: Flooring: Laminate,Simulated Wood
- Level: Lower
- Dimensions: 22.0000 x 11.0000
Other
- Description: Flooring: Laminate,Simulated Wood
- Level: Lower
- Dimensions: 17.0000 x 11.0000
Heating
- Central
Cooling
- Central Air
Appliances
- Included: Oven, Range
- Laundry: Washer Hookup, Dryer Hookup
Features
- Ceiling Fan(s)
- Has fireplace: No
- Fireplace features: None
Interior area
- Total structure area: 2,040
- Total interior livable area: 1,731 sqft
Property
Parking
- Parking features: Carport
- Has carport: Yes
Features
- Levels: One
- Stories: 1
- Patio & porch: Covered
- Exterior features: Fence
- Pool features: None
Lot
- Size: 8,700 sqft
- Dimensions: 60 x 145
- Features: City Lot, Rectangular Lot
Details
- Additional structures: Shed(s)
- Parcel number: 202300C00006
- Special conditions: None
Construction
Type & style
- Home type: SingleFamily
- Architectural style: Traditional
- Property subtype: Single Family Residence
Materials
- Brick, Vinyl Siding
- Foundation: Slab
- Roof: Asphalt,Shingle
Condition
- Very Good Condition,Resale
- New construction: No
- Year built: 1969
Utilities & green energy
- Sewer: Public Sewer
- Water: Public
Community & neighborhood
Location
- Region: Luling
Price history
| Date | Event | Price |
|---|---|---|
| 1/23/2024 | Sold | -- |
Source: | ||
| 10/18/2023 | Contingent | $230,000$133/sqft |
Source: | ||
| 10/2/2023 | Price change | $230,000-6.1%$133/sqft |
Source: | ||
| 9/23/2023 | Listed for sale | $245,000$142/sqft |
Source: | ||
Public tax history
| Year | Property taxes | Tax assessment |
|---|---|---|
| 2024 | $1,234 +263.8% | $19,520 +85.2% |
| 2023 | $339 -72.5% | $10,538 |
| 2022 | $1,232 +34.4% | $10,538 +35.5% |
Find assessor info on the county website
Neighborhood: 70070
Nearby schools
GreatSchools rating
- 7/10Luling Elementary SchoolGrades: PK-5Distance: 0.3 mi
- 7/10R.K. Smith Middle SchoolGrades: 6-8Distance: 1.1 mi
- 7/10Hahnville High SchoolGrades: 9-12Distance: 3.6 mi
Sell for more on Zillow
Get a Zillow Showcase℠ listing at no additional cost and you could sell for .
$236,000
2% more+$4,720
With Zillow Showcase(estimated)$240,720

