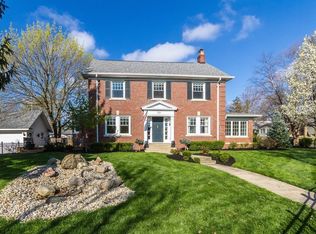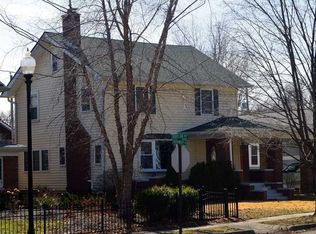A peaceful sanctuary tucked away in the private Pleasanton neighborhood of Historic Irvington. Well known for its appearance in the '07 Irvington Home Tour! The landscaped yard will captivate all who enter. The canopy of trees, calming sound of the fountain, & vibrant landscaping colors will leave you eager to enter. The foyer welcomes you with a grand staircase leading to the 2 guest bdrms, guest bath & master suite w/ a full bath! Formal living rm, dining, kitchen & nook w/ refinished hardwood floors & intricate trim details. The Sunroom offers new flooring & peaceful views. Modern flare to the renovated kitchen w/ clean lines, classic subway tile & stunning countertops! Don't miss the bonus space in the basement & new wndws throughout!
This property is off market, which means it's not currently listed for sale or rent on Zillow. This may be different from what's available on other websites or public sources.

