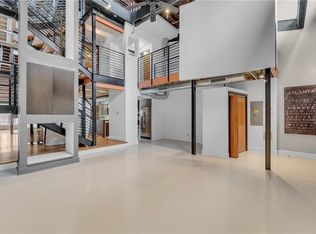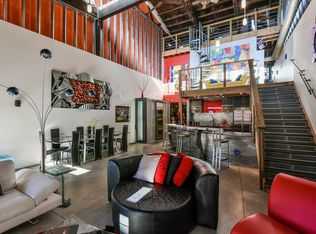Closed
$410,001
320 Peters St SW UNIT 8, Atlanta, GA 30313
2beds
1,630sqft
Condominium, Residential
Built in 1929
-- sqft lot
$412,200 Zestimate®
$252/sqft
$2,481 Estimated rent
Home value
$412,200
$375,000 - $453,000
$2,481/mo
Zestimate® history
Loading...
Owner options
Explore your selling options
What's special
Step into a sleek, reimagined two-story loft that blends industrial aesthetics with modern luxury. Located in the heart of Castleberry Hill, this industrial chic space offers the perfect mix of history, style, and city convenience. The first level delivers serious loft vibes with polished epoxy flooring, exposed ductwork, and an airy open feel. The primary suite on the main level is a true retreat, featuring contemporary lighting, a custom walk-in tiled shower, and a statement-making black freestanding tub that’s as stylish as it is relaxing. Second bedroom with full bath and specious laundry room are also on the mail level. Upstairs, the open-concept living area is designed for both comfort and entertaining, filled with natural hardwood floors, oversized windows, and tons of natural light. The kitchen is fully equipped with stainless steel appliances, granite countertops, and ample storage, built to keep up with your lifestyle. You will find the half bath on this level too. Two private patios—one off the primary suite and another off the family room—create the perfect setup for indoor-outdoor lounging. Plus, a two-car garage provides the rare convenience of secure parking in the city. Castleberry Hill is one of Atlanta’s most vibrant and historic neighborhoods. It has that cool industrial-meets-arts-district vibe with a mix of converted warehouses, loft-style condos, art galleries, and trendy restaurants. It's right next to Downtown Atlanta, close to Mercedes-Benz Stadium, Centennial Olympic Park, and State Farm Arena, making it a great spot for anyone who loves city life. This loft isn’t just a place to live—it’s a statement. If you’re all about bold design, prime location, and effortless cool, this is the spot for you.
Zillow last checked: 8 hours ago
Listing updated: March 19, 2025 at 11:01pm
Listing Provided by:
Mary Hopson,
Compass
Bought with:
Gay Donnelly, 377498
Ansley Real Estate| Christie's International Real Estate
Source: FMLS GA,MLS#: 7521589
Facts & features
Interior
Bedrooms & bathrooms
- Bedrooms: 2
- Bathrooms: 3
- Full bathrooms: 2
- 1/2 bathrooms: 1
- Main level bathrooms: 2
- Main level bedrooms: 2
Primary bedroom
- Features: Master on Main, Oversized Master, Roommate Floor Plan
- Level: Master on Main, Oversized Master, Roommate Floor Plan
Bedroom
- Features: Master on Main, Oversized Master, Roommate Floor Plan
Primary bathroom
- Features: Double Vanity, Separate Tub/Shower, Soaking Tub
Dining room
- Features: Open Concept
Kitchen
- Features: Breakfast Bar, Breakfast Room, Cabinets White, Eat-in Kitchen, View to Family Room
Heating
- Central
Cooling
- Central Air
Appliances
- Included: Dishwasher, Dryer, Gas Cooktop, Microwave, Refrigerator, Washer
- Laundry: Laundry Room, Main Level
Features
- Beamed Ceilings, Double Vanity, Entrance Foyer, High Ceilings
- Flooring: Ceramic Tile, Concrete, Hardwood
- Windows: Double Pane Windows
- Basement: None
- Number of fireplaces: 1
- Fireplace features: Family Room, Gas Starter, Keeping Room
- Common walls with other units/homes: 2+ Common Walls
Interior area
- Total structure area: 1,630
- Total interior livable area: 1,630 sqft
Property
Parking
- Total spaces: 2
- Parking features: Detached, Garage
- Garage spaces: 2
Accessibility
- Accessibility features: None
Features
- Levels: Two
- Stories: 2
- Patio & porch: Covered, Enclosed, Patio, Rear Porch
- Exterior features: Lighting, Other, No Dock
- Pool features: None
- Spa features: None
- Fencing: Fenced
- Has view: Yes
- View description: City
- Waterfront features: None
- Body of water: None
Lot
- Size: 1,049 sqft
- Features: Landscaped
Details
- Additional structures: None
- Parcel number: 14 008500020676
- Other equipment: None
- Horse amenities: None
Construction
Type & style
- Home type: Condo
- Architectural style: Contemporary,Loft,Modern
- Property subtype: Condominium, Residential
- Attached to another structure: Yes
Materials
- Brick
- Foundation: Slab
- Roof: Other
Condition
- Resale
- New construction: No
- Year built: 1929
Utilities & green energy
- Electric: 220 Volts
- Sewer: Public Sewer
- Water: Public
- Utilities for property: Cable Available, Electricity Available, Natural Gas Available, Water Available
Green energy
- Energy efficient items: None
- Energy generation: None
Community & neighborhood
Security
- Security features: Fire Alarm, Fire Sprinkler System, Secured Garage/Parking, Smoke Detector(s)
Community
- Community features: Gated, Homeowners Assoc, Near Beltline, Near Public Transport, Near Schools, Near Shopping, Near Trails/Greenway, Park, Restaurant, Sidewalks, Street Lights
Location
- Region: Atlanta
- Subdivision: West Lumber Bldg Condo
HOA & financial
HOA
- Has HOA: Yes
- HOA fee: $360 monthly
- Services included: Insurance, Maintenance Grounds, Maintenance Structure, Pest Control, Security, Trash
- Association phone: 678-363-6479
Other
Other facts
- Listing terms: Cash,Conventional
- Ownership: Condominium
- Road surface type: Asphalt, Concrete
Price history
| Date | Event | Price |
|---|---|---|
| 3/13/2025 | Sold | $410,001+9.3%$252/sqft |
Source: | ||
| 2/21/2025 | Pending sale | $375,000$230/sqft |
Source: | ||
| 2/12/2025 | Listed for sale | $375,000-1.3%$230/sqft |
Source: | ||
| 12/21/2024 | Listing removed | $380,000$233/sqft |
Source: | ||
| 11/19/2024 | Price change | $380,000-5%$233/sqft |
Source: | ||
Public tax history
| Year | Property taxes | Tax assessment |
|---|---|---|
| 2024 | $3,107 -17.9% | $114,400 -3.5% |
| 2023 | $3,783 -23.8% | $118,600 -3.3% |
| 2022 | $4,963 +2.9% | $122,640 +3% |
Find assessor info on the county website
Neighborhood: Castleberry Hill
Nearby schools
GreatSchools rating
- 2/10M. A. Jones Elementary SchoolGrades: PK-5Distance: 1.1 mi
- 5/10Herman J. Russell West End AcademyGrades: 6-8Distance: 1.3 mi
- 2/10Booker T. Washington High SchoolGrades: 9-12Distance: 1.2 mi
Schools provided by the listing agent
- Elementary: M. A. Jones
- Middle: Herman J. Russell West End Academy
- High: Booker T. Washington
Source: FMLS GA. This data may not be complete. We recommend contacting the local school district to confirm school assignments for this home.
Get a cash offer in 3 minutes
Find out how much your home could sell for in as little as 3 minutes with a no-obligation cash offer.
Estimated market value
$412,200
Get a cash offer in 3 minutes
Find out how much your home could sell for in as little as 3 minutes with a no-obligation cash offer.
Estimated market value
$412,200

