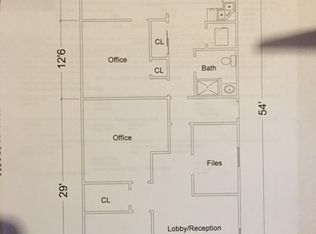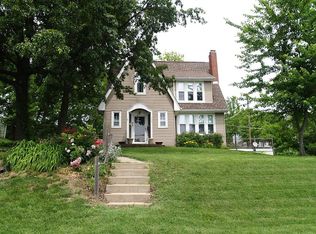Closed
Listing Provided by:
Tia M Hempel-Nunn 314-607-6803,
RE/MAX Platinum
Bought with: RE/MAX Today
Price Unknown
320 Penn St, Washington, MO 63090
2beds
1,824sqft
Single Family Residence
Built in 1950
7,492.32 Square Feet Lot
$202,700 Zestimate®
$--/sqft
$1,196 Estimated rent
Home value
$202,700
Estimated sales range
Not available
$1,196/mo
Zestimate® history
Loading...
Owner options
Explore your selling options
What's special
Charming Starter Home perfectly situated in a highly sought-after location! This property offers proximity to hospitals, shopping centers, grocery stores, parks, and vibrant downtown life. Enjoy easy access to delicious dining options, local wineries, museums, pools, and serene lakes, providing everything you need right at your doorstep. This home is ideal for first-time buyers or those looking to downsize with two bedrooms and a fully reovated bathroom. The friendly neighbors and quiet surroundings add to the charm, making it the perfect place to call home. Step inside to discover beautifully refinished hardwood floors that add warmth and character throughout the main living area. The spacious layout includes a kitchen with thoughtful updates. The unfinished basement offers incredible potential, whether you’re looking to create extra living space, a home office, or storage – the possibilities are endless! Key upgrades throughout the home ensure peace of mind and long-term value.
Zillow last checked: 8 hours ago
Listing updated: April 28, 2025 at 06:36pm
Listing Provided by:
Tia M Hempel-Nunn 314-607-6803,
RE/MAX Platinum
Bought with:
Rachelle M Workman, 2013024947
RE/MAX Today
Matthew E McClelland, 1999121666
RE/MAX Today
Source: MARIS,MLS#: 25012599 Originating MLS: Franklin County Board of REALTORS
Originating MLS: Franklin County Board of REALTORS
Facts & features
Interior
Bedrooms & bathrooms
- Bedrooms: 2
- Bathrooms: 1
- Full bathrooms: 1
- Main level bathrooms: 1
- Main level bedrooms: 2
Heating
- Forced Air, Electric
Cooling
- Central Air, Electric
Appliances
- Included: Microwave, Electric Range, Electric Oven, Electric Water Heater
Features
- Flooring: Hardwood
- Basement: Unfinished
- Number of fireplaces: 1
- Fireplace features: Decorative, Basement
Interior area
- Total structure area: 1,824
- Total interior livable area: 1,824 sqft
- Finished area above ground: 912
- Finished area below ground: 912
Property
Parking
- Total spaces: 1
- Parking features: RV Access/Parking, Additional Parking, Attached, Garage, Garage Door Opener
- Attached garage spaces: 1
Features
- Levels: One
Lot
- Size: 7,492 sqft
- Dimensions: 151 x 51 x 150 x 53
Details
- Parcel number: 1062303006054000
- Special conditions: Standard
Construction
Type & style
- Home type: SingleFamily
- Architectural style: Ranch
- Property subtype: Single Family Residence
Materials
- Asbestos
Condition
- Updated/Remodeled
- New construction: No
- Year built: 1950
Utilities & green energy
- Sewer: Public Sewer
- Water: Public
Community & neighborhood
Location
- Region: Washington
- Subdivision: Schroeders
Other
Other facts
- Listing terms: Cash,Conventional,FHA,Other,USDA Loan,VA Loan
- Ownership: Private
- Road surface type: Concrete
Price history
| Date | Event | Price |
|---|---|---|
| 4/11/2025 | Sold | -- |
Source: | ||
| 4/3/2025 | Pending sale | $195,000$107/sqft |
Source: | ||
| 3/8/2025 | Contingent | $195,000$107/sqft |
Source: | ||
| 3/5/2025 | Listed for sale | $195,000+40.3%$107/sqft |
Source: | ||
| 11/30/2021 | Sold | -- |
Source: | ||
Public tax history
| Year | Property taxes | Tax assessment |
|---|---|---|
| 2024 | $1,005 +0.1% | $17,695 |
| 2023 | $1,005 +13.9% | $17,695 +14% |
| 2022 | $882 +0.3% | $15,521 |
Find assessor info on the county website
Neighborhood: 63090
Nearby schools
GreatSchools rating
- 5/10South Point Elementary SchoolGrades: K-6Distance: 3.1 mi
- 5/10Washington Middle SchoolGrades: 7-8Distance: 0.8 mi
- 7/10Washington High SchoolGrades: 9-12Distance: 0.8 mi
Schools provided by the listing agent
- Elementary: South Point Elem.
- Middle: Washington Middle
- High: Washington High
Source: MARIS. This data may not be complete. We recommend contacting the local school district to confirm school assignments for this home.
Get a cash offer in 3 minutes
Find out how much your home could sell for in as little as 3 minutes with a no-obligation cash offer.
Estimated market value$202,700
Get a cash offer in 3 minutes
Find out how much your home could sell for in as little as 3 minutes with a no-obligation cash offer.
Estimated market value
$202,700

