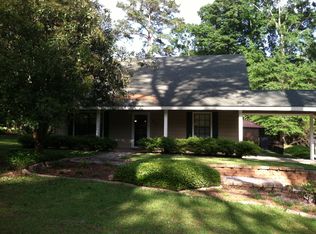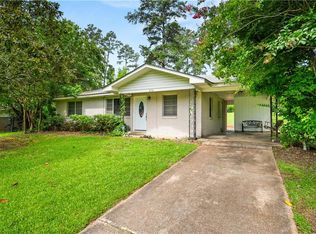One of a kind home in the heart of Pineville on 6.7 acers. This custom built one owner home offers space, privacy, and tranquility yet is located minutes from shopping, schools and the expressway. The huge front is for relaxing and the back porch is for fun with family and friends are a private space for the owner to enjoy year round. The ingound, saltwater pool saves time and cleaning. The 30X40 workshope makes this home a real treasure. Lots of space for everything.
This property is off market, which means it's not currently listed for sale or rent on Zillow. This may be different from what's available on other websites or public sources.

