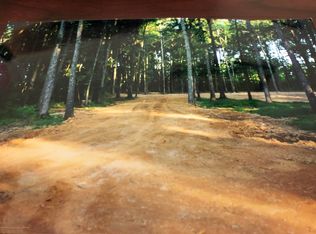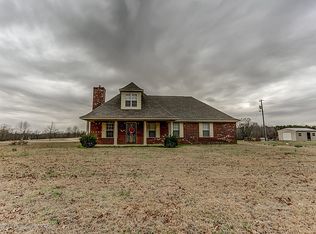Tranquil Living at its BEST!! This home is a gorgeous find in Coldwater, situated on 12 acres, with plenty of living and storage space inside and out. You will never want to leave. Enjoy drinking your coffee on the beautiful front porch as the sun rises, This home welcomes you with a two story foyer that leads to an open floor plan. The family room has a wood burning fireplace with blower. Natural light streams through the many windows downstairs. The kitchen has new granite counter tops, a breakfast bar, 5 burner gas cook top, double ovens,stainless appliances, lots of beautiful cabinets, 2 pantries, and double stainless refrigerators. Additionally downstairs offers a spacious master bedroom,with updated salon bath with new granite vanity top,large walk in shower, and his and her
This property is off market, which means it's not currently listed for sale or rent on Zillow. This may be different from what's available on other websites or public sources.


