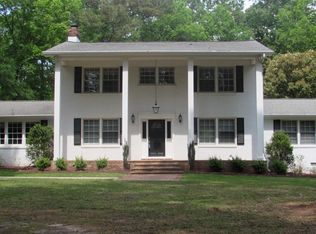This custom built home offers the best of both worlds; close to dining, shopping, schools, and entertainment with no HOA. Enjoy the private backyard oasis and gunite pool while maintaining distance from a subdivision atmosphere. With over two acres to play on you can enjoy being outside and being nestled away as well. The yard is well maintained and offers lots of shade on those sunny days. The interior has been beautifully painted and the master bathroom has recently been updated. This home features hardwood floors throughout.
This property is off market, which means it's not currently listed for sale or rent on Zillow. This may be different from what's available on other websites or public sources.
